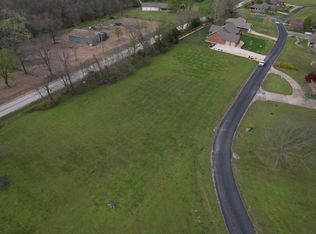Closed
Price Unknown
21359 Winter Mist Lane, Shell Knob, MO 65747
3beds
2,392sqft
Single Family Residence
Built in 2020
0.4 Acres Lot
$562,700 Zestimate®
$--/sqft
$-- Estimated rent
Home value
$562,700
Estimated sales range
Not available
Not available
Zestimate® history
Loading...
Owner options
Explore your selling options
What's special
Lakeview at Its Finest - Shell Knob, MOWelcome to lakeview living all on one level, in this beautifully maintained brick home located in The Bluffs Subdivision. From the moment you step inside, you'll be greeted by tall ceilings, a stunning stone fireplace, and expansive windows that frame serene views of Table Rock Lake. Whether you're in the living room, dining area, or kitchen, the lake is in sight. The floorplan is amazing, with three bedrooms, and three bathrooms, and an extra room that could be a 4th bedroom or office, everyone has a space. The open-concept Great Room unites the kitchen, dining, and living areas beneath soaring ceilings, while both the front and back covered porches invite outdoor relaxation in every season. The lot is level and thoughtfully landscaped with vibrant flowers, shrubs, and a drip irrigation system--making maintenance effortless. Three sides of the home are solid brick, with Hardie board along the back--built less than five years ago for low-maintenance living and modern durability along with a partial back yard wood fence. The spacious primary suite features a spa-like bath complete with a 'Colorado-style' walk-in shower, a heated jetted tub for luxurious soaks, and generous his-and-her closets designed for every season. The oversized garage (24' x 23') accommodates two large vehicles and still has space for a workshop, storage shelves, a utility room, and even lake-facing windows.Location is ideal--just 1/2 mile to grocery stores and shopping, and about 2 miles to the public boat launch. Shell Knob offers over seven public launch sites, giving you endless opportunities to explore the lake from every angle. Table Rock's sparkling coves and scenic inlets feel like a new discovery with every visit.This home is more than a place--it's a lifestyle. Only 1 hour from Branson, Outlet Malls, Theatres, Silver Dollar City & more. Extra Lot available for purchase -Extra $$ Boat Slip available by 3rd Party down San Souci. extra $$$
Zillow last checked: 8 hours ago
Listing updated: September 15, 2025 at 01:15pm
Listed by:
Carolyn Boss 667-201-8374,
Keller Williams Tri-Lakes,
Brian Christian 417-320-2003,
Keller Williams Tri-Lakes
Bought with:
Carolyn Boss, 2019037209
Keller Williams Tri-Lakes
Brian Christian, 2024017976
Keller Williams Tri-Lakes
Source: SOMOMLS,MLS#: 60299911
Facts & features
Interior
Bedrooms & bathrooms
- Bedrooms: 3
- Bathrooms: 3
- Full bathrooms: 2
- 1/2 bathrooms: 1
Heating
- Forced Air, Central, Fireplace(s), Heat Pump, Electric, Propane
Cooling
- Central Air, Ceiling Fan(s), Heat Pump
Appliances
- Included: Dishwasher, Free-Standing Electric Oven, Microwave, Water Softener Owned, Refrigerator, Electric Water Heater, Disposal, Water Filtration
- Laundry: Main Level, W/D Hookup
Features
- Other, Soaking Tub, Granite Counters, Vaulted Ceiling(s), Tray Ceiling(s), Walk-In Closet(s), Walk-in Shower
- Flooring: Carpet, Tile, Hardwood
- Windows: Tilt-In Windows, Double Pane Windows, Blinds, Shutters
- Has basement: No
- Attic: Access Only:No Stairs
- Has fireplace: Yes
- Fireplace features: Living Room, Propane, Rock
Interior area
- Total structure area: 2,392
- Total interior livable area: 2,392 sqft
- Finished area above ground: 2,392
- Finished area below ground: 0
Property
Parking
- Total spaces: 2
- Parking features: Driveway, Paved, Heated Garage, Garage Faces Side
- Attached garage spaces: 2
- Has uncovered spaces: Yes
Features
- Levels: One
- Stories: 1
- Patio & porch: Patio, Front Porch, Rear Porch, Covered
- Exterior features: Rain Gutters, Garden
- Has spa: Yes
- Spa features: Bath
- Fencing: Partial,Wood
- Has view: Yes
- View description: Lake, Water
- Has water view: Yes
- Water view: Lake,Water
Lot
- Size: 0.40 Acres
- Features: Landscaped, Dead End Street, Other, Paved, Level
Details
- Parcel number: 215.0150010100001.031
Construction
Type & style
- Home type: SingleFamily
- Architectural style: Ranch
- Property subtype: Single Family Residence
Materials
- HardiPlank Type, Brick
- Foundation: Brick/Mortar, Vapor Barrier, Crawl Space
- Roof: Asphalt
Condition
- Year built: 2020
Utilities & green energy
- Sewer: Septic Tank, Community Sewer
- Water: Public, Shared Well
Community & neighborhood
Security
- Security features: Smoke Detector(s)
Location
- Region: Shell Knob
- Subdivision: The Bluffs
HOA & financial
HOA
- HOA fee: $500 annually
- Services included: Common Area Maintenance, Sewer, Water, Trash
- Association phone: 417-830-4560
Other
Other facts
- Listing terms: Cash,VA Loan,USDA/RD,FHA,Conventional
- Road surface type: Asphalt, Concrete
Price history
| Date | Event | Price |
|---|---|---|
| 9/15/2025 | Sold | -- |
Source: | ||
| 7/26/2025 | Pending sale | $495,000$207/sqft |
Source: | ||
| 7/17/2025 | Price change | $495,000+1%$207/sqft |
Source: | ||
| 12/31/2024 | Listed for sale | $489,999$205/sqft |
Source: Owner | ||
Public tax history
Tax history is unavailable.
Neighborhood: 65747
Nearby schools
GreatSchools rating
- 6/10Shell Knob Elementary SchoolGrades: PK-8Distance: 0.9 mi
Schools provided by the listing agent
- Elementary: Shell Knob
- Middle: Shell Knob
- High: Cassville
Source: SOMOMLS. This data may not be complete. We recommend contacting the local school district to confirm school assignments for this home.
