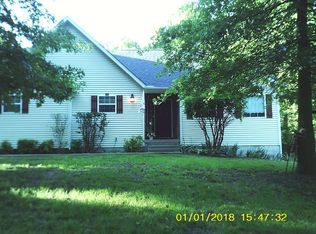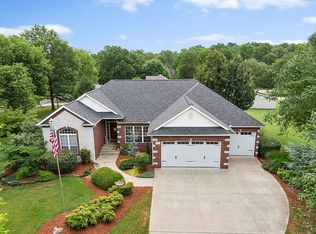This beautiful quality-built home sits on just over an acre. Step through the front door into a large and welcoming foyer. To the left are the first two bedrooms with a jack and jill bathroom. To the right is the spacious kitchen, bay window breakfast nook, pantry, and newer appliances. There is a formal dining room open to the living room. Living room with gas log fireplace, stone wall, with TV mount, and access to the back deck. Master suite is on the main floor, large enough for sitting area. En-suite features walk-in shower, jetted tub, double vanity, and walk-in closet. Basement is open and ready for entertaining. Large family room with 152'' projector TV, wired for surround sound. There is a fourth bedroom and full bath in the basement along with another two-car attached garage.
This property is off market, which means it's not currently listed for sale or rent on Zillow. This may be different from what's available on other websites or public sources.


