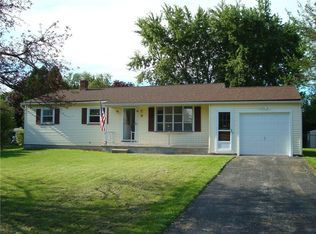Closed
$258,000
2135 Westside Dr, Rochester, NY 14624
3beds
1,729sqft
Single Family Residence
Built in 1960
0.35 Acres Lot
$278,800 Zestimate®
$149/sqft
$2,807 Estimated rent
Maximize your home sale
Get more eyes on your listing so you can sell faster and for more.
Home value
$278,800
$265,000 - $293,000
$2,807/mo
Zestimate® history
Loading...
Owner options
Explore your selling options
What's special
Charming raised ranch with loads of updates! Fully remodeled kitchen with soft close omega cabinets and stunning quartz countertops. Replaced carpets (hardwoods underneath) throughout the main living area, 3 bedrooms plus Bonus Room! Remodeled half bath 2022. Windows replaced in 2015/2016 with Pace Windows with Lifetime warranty & customized shades. New front and back doors 2015, Furnace 2005 – serviced regularly, AC 2018, Hot Water 2022, Tear off Roof 2007, Radon System 2009, added blown-in attic insulation. Meticulously maintained, just move in & enjoy!! Delayed showings until Saturday, April 29th at 8am & delayed negotiations, Thursday, May 4th at 1pm.
Zillow last checked: 8 hours ago
Listing updated: June 26, 2023 at 05:37pm
Listed by:
Jenalee M Herb 585-389-4075,
Howard Hanna,
Michelle O. Riordan 585-381-4770,
Howard Hanna
Bought with:
Oliver R. Del Rosario, 10401272084
RE/MAX Realty Group
Source: NYSAMLSs,MLS#: R1466912 Originating MLS: Rochester
Originating MLS: Rochester
Facts & features
Interior
Bedrooms & bathrooms
- Bedrooms: 3
- Bathrooms: 2
- Full bathrooms: 1
- 1/2 bathrooms: 1
- Main level bathrooms: 1
Heating
- Gas, Forced Air
Cooling
- Central Air
Appliances
- Included: Convection Oven, Dishwasher, Electric Oven, Electric Range, Disposal, Gas Water Heater, Microwave, Refrigerator
Features
- Breakfast Bar, Eat-in Kitchen, Quartz Counters, Programmable Thermostat
- Flooring: Carpet, Varies, Vinyl
- Windows: Thermal Windows
- Basement: Finished,Sump Pump
- Has fireplace: No
Interior area
- Total structure area: 1,729
- Total interior livable area: 1,729 sqft
Property
Parking
- Total spaces: 2.5
- Parking features: Attached, Garage
- Attached garage spaces: 2.5
Features
- Levels: One
- Stories: 1
- Patio & porch: Patio
- Exterior features: Blacktop Driveway, Fence, Patio
- Fencing: Partial
Lot
- Size: 0.35 Acres
- Dimensions: 90 x 167
Details
- Additional structures: Shed(s), Storage
- Parcel number: 2622001321400001023000
- Special conditions: Standard
Construction
Type & style
- Home type: SingleFamily
- Architectural style: Raised Ranch
- Property subtype: Single Family Residence
Materials
- Aluminum Siding, Steel Siding, Copper Plumbing
- Foundation: Block
- Roof: Asphalt,Shingle
Condition
- Resale
- Year built: 1960
Utilities & green energy
- Electric: Circuit Breakers
- Sewer: Connected
- Water: Connected, Public
- Utilities for property: Cable Available, Sewer Connected, Water Connected
Green energy
- Energy efficient items: HVAC
Community & neighborhood
Location
- Region: Rochester
- Subdivision: Westside Acres Sec 01
Other
Other facts
- Listing terms: Cash,Conventional,FHA,VA Loan
Price history
| Date | Event | Price |
|---|---|---|
| 6/20/2023 | Sold | $258,000+29.1%$149/sqft |
Source: | ||
| 5/5/2023 | Pending sale | $199,900$116/sqft |
Source: | ||
| 4/27/2023 | Listed for sale | $199,900+81.9%$116/sqft |
Source: | ||
| 10/20/2009 | Sold | $109,900-4.4%$64/sqft |
Source: Public Record Report a problem | ||
| 7/13/2009 | Price change | $114,900-4.2%$66/sqft |
Source: Re/Max Plus #910885 Report a problem | ||
Public tax history
| Year | Property taxes | Tax assessment |
|---|---|---|
| 2024 | -- | $261,200 +92.5% |
| 2023 | -- | $135,700 |
| 2022 | -- | $135,700 |
Find assessor info on the county website
Neighborhood: 14624
Nearby schools
GreatSchools rating
- 8/10Fairbanks Road Elementary SchoolGrades: PK-4Distance: 2.5 mi
- 6/10Churchville Chili Middle School 5 8Grades: 5-8Distance: 2.6 mi
- 8/10Churchville Chili Senior High SchoolGrades: 9-12Distance: 2.7 mi
Schools provided by the listing agent
- District: Churchville-Chili
Source: NYSAMLSs. This data may not be complete. We recommend contacting the local school district to confirm school assignments for this home.
