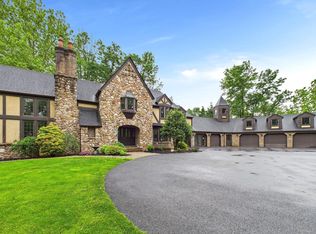Sold for $850,000 on 08/28/25
$850,000
2135 Wehr Mill Rd S, Allentown, PA 18104
4beds
4,938sqft
Single Family Residence
Built in 1983
4 Acres Lot
$870,300 Zestimate®
$172/sqft
$3,793 Estimated rent
Home value
$870,300
$783,000 - $966,000
$3,793/mo
Zestimate® history
Loading...
Owner options
Explore your selling options
What's special
Welcome to an enchanting world of comfort and elegance nestled on a combined 4 acres in the Parkland School District. Spanning across a generous 5,000+ square feet, this 4-story custom built home captures olde world charm with modern conveniences and privacy. Your journey begins as you step through the double wood doors into a foyer radiating warmth and coziness with plenty of closet space. The ground floor offers two exquisite living rooms, each boasting its own unique style and charm, along with a spacious kitchen and dining area with attached solarium, a second dining room/sitting room that leads to a spacious patio, first floor laundry and convenient bath. You'll also find a beautiful bonus room perfect for private office space, game room or a downstairs bedroom with its own entry. On the second floor, the primary suite is designed to be your personal sanctuary with an oversized bedroom space, sitting room, generous walk in closet and primary bathroom featuring dual sinks and a luxurious soaking tub. Three bright, roomy bedrooms with plenty of closet space complete the second floor. Next we head to the quiet simplicity of the third floor with beautiful skylights for added light and an additional walk-in closet. Head back downstairs to the finished basement or check out the finished 4 car garage and workshop with extensive attic space ready to be renovated for additional living or used as-is for even more storage.
Zillow last checked: 8 hours ago
Listing updated: September 25, 2025 at 07:16am
Listed by:
Jon Campbell 610-624-2566,
Real of Pennsylvania
Bought with:
Stacey Marie Kroft
Real of Pennsylvania
Source: GLVR,MLS#: 758565 Originating MLS: Lehigh Valley MLS
Originating MLS: Lehigh Valley MLS
Facts & features
Interior
Bedrooms & bathrooms
- Bedrooms: 4
- Bathrooms: 3
- Full bathrooms: 2
- 1/2 bathrooms: 1
Primary bedroom
- Level: Second
- Dimensions: 14.30 x 15.70
Bedroom
- Level: Second
- Dimensions: 12.00 x 11.30
Bedroom
- Level: Second
- Dimensions: 12.90 x 12.50
Bedroom
- Level: Second
- Dimensions: 12.00 x 12.00
Primary bathroom
- Level: Second
- Dimensions: 11.50 x 5.50
Den
- Level: First
- Dimensions: 20.90 x 23.10
Dining room
- Level: First
- Dimensions: 14.30 x 12.80
Family room
- Level: First
- Dimensions: 25.11 x 13.80
Foyer
- Level: First
- Dimensions: 15.50 x 9.60
Other
- Level: Second
- Dimensions: 9.00 x 6.30
Half bath
- Level: First
- Dimensions: 4.90 x 7.00
Kitchen
- Level: First
- Dimensions: 17.10 x 11.60
Laundry
- Level: First
- Dimensions: 6.40 x 10.10
Living room
- Level: First
- Dimensions: 12.90 x 18.00
Living room
- Level: First
- Dimensions: 12.90 x 18.20
Other
- Description: Dressing room
- Level: Second
- Dimensions: 14.00 x 9.40
Other
- Level: Lower
- Dimensions: 42.00 x 26.00
Other
- Level: Lower
- Dimensions: 12.10 x 13.90
Sunroom
- Level: First
- Dimensions: 13.00 x 5.60
Heating
- Oil
Cooling
- Central Air
Appliances
- Included: Built-In Oven, Dishwasher, Gas Cooktop, Oil Water Heater, Refrigerator
- Laundry: Washer Hookup, Dryer Hookup, Main Level
Features
- Attic, Dining Area, Separate/Formal Dining Room, Entrance Foyer, Family Room Lower Level, Home Office, Loft, Storage, Walk-In Closet(s)
- Flooring: Hardwood, Tile
- Basement: Full,Finished
Interior area
- Total interior livable area: 4,938 sqft
- Finished area above ground: 3,546
- Finished area below ground: 1,392
Property
Parking
- Total spaces: 4
- Parking features: Attached, Driveway, Garage, Garage Door Opener
- Attached garage spaces: 4
- Has uncovered spaces: Yes
Features
- Levels: Two and One Half
- Stories: 2
- Patio & porch: Covered, Patio, Porch
- Exterior features: Porch, Patio
Lot
- Size: 4 Acres
- Features: Flat
Details
- Parcel number: 547767802378 1
- Zoning: RR-2
- Special conditions: Estate
Construction
Type & style
- Home type: SingleFamily
- Architectural style: Craftsman,Tudor
- Property subtype: Single Family Residence
Materials
- Brick, Stone, Stucco, Wood Siding
- Roof: Asphalt,Fiberglass
Condition
- Year built: 1983
Utilities & green energy
- Electric: Circuit Breakers
- Sewer: Septic Tank
- Water: Well
Community & neighborhood
Location
- Region: Allentown
- Subdivision: Not in Development
Other
Other facts
- Listing terms: Cash,Conventional
- Ownership type: Fee Simple
Price history
| Date | Event | Price |
|---|---|---|
| 8/28/2025 | Sold | $850,000-3.8%$172/sqft |
Source: | ||
| 7/24/2025 | Pending sale | $884,000$179/sqft |
Source: | ||
| 6/3/2025 | Listed for sale | $884,000$179/sqft |
Source: | ||
Public tax history
Tax history is unavailable.
Neighborhood: 18104
Nearby schools
GreatSchools rating
- 7/10Kernsville SchoolGrades: K-5Distance: 2.1 mi
- 5/10Orefield Middle SchoolGrades: 6-8Distance: 1.3 mi
- 7/10Parkland Senior High SchoolGrades: 9-12Distance: 1.3 mi
Schools provided by the listing agent
- District: Parkland
Source: GLVR. This data may not be complete. We recommend contacting the local school district to confirm school assignments for this home.

Get pre-qualified for a loan
At Zillow Home Loans, we can pre-qualify you in as little as 5 minutes with no impact to your credit score.An equal housing lender. NMLS #10287.
Sell for more on Zillow
Get a free Zillow Showcase℠ listing and you could sell for .
$870,300
2% more+ $17,406
With Zillow Showcase(estimated)
$887,706