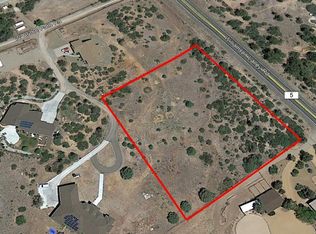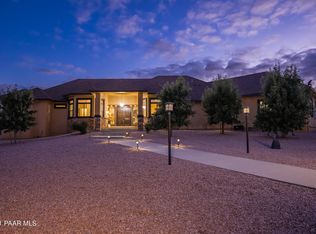We are pleased to introduce you to Williamson Valley, by featuring this spacious custom ranch home. The open concept kitchen and living room space greets you upon entering the home. The over-sized kitchen offers space, function, and plenty of design. The split floor plan allows privacy between the master suite, and the remaining 3 bedrooms. Located 20 minutes from downtown Prescott, on 2 acres, you have privacy but accessibility to all that Prescott offers. Plenty of space for RV parking, a barn, or guest house. The home faces west leaving the full backyard on the east side, creating plenty of shade during the warmer months.
This property is off market, which means it's not currently listed for sale or rent on Zillow. This may be different from what's available on other websites or public sources.

