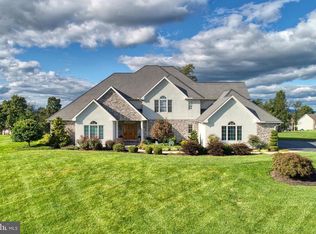Pride of ownership abounds in this elegant custom built home situated on 2.6 acres. Tree lined driveway with extensive landscaping. First floor large master has access to a rear patio and a large tiled walk in shower with standard and rain shower heads with 4 jets. Cooks dream kitchen with new quartz countertops and backsplash, wired for lighting above cupboards, fresh paint, cherry hardwood floors, double oven, cooktop and breakfast nook all leading to landscaped back patio. Laundry and half bath off kitchen. Living room has beautiful floor to ceiling stone gas log fireplace. Huge dining room with chair rail and crown molding. Second level has large loft area, and 2 additional bedrooms and a full bath. the basement is finished with a media room, office or 4th bedroom, half bath, wet bar area, gym room, outside entrance, and 2 large storage/mechanical rooms. Three car side load garage off the long driveway. The private backyard has mature professional landscaping and stoned paver patio. This is a one of a kind home. Must see to appreciate.
This property is off market, which means it's not currently listed for sale or rent on Zillow. This may be different from what's available on other websites or public sources.
