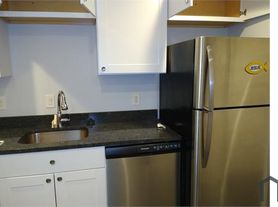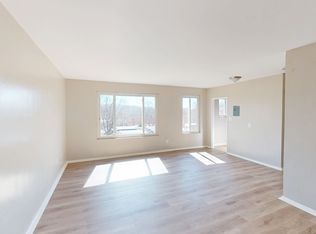Welcome to this beautifully updated 1-bedroom, 1-bath unit located in a well-maintained complex in the heart of Southeast DC. This light-filled apartment features a fully renovated kitchen equipped with sleek stainless steel appliances, a separate dining area perfect for mealtime gatherings, and freshly installed wall-to-wall carpet throughout. The spacious living room and generously sized bedroom offer an inviting atmosphere with abundant natural light and exceptional closet space, providing both comfort and functionality.
Located just minutes from major highways including I-295, I-395, and I-495, this home offers easy access to key destinations throughout the region. It's conveniently situated near Joint Base Anacostia-Bolling, the Naval Support Facility (NSF) Washington, and the Washington Navy Yard. Residents will enjoy close proximity to the Capitol Hill, National Harbor, MGM Casino, and Old Town Alexandria, as well as grocery options like Giant, Safeway, and Harris Teeter. The area is also well-served by public transportation with nearby Metrobus routes and the Suitland and Anacostia Metro Stations.
Don't miss the opportunity to live in this quiet, convenient, and professionally managed community. Schedule your private showing today!
Water, trash, and sewer included. Tenant pays electricity and cable/internet.
Apartment for rent
Accepts Zillow applications
$1,550/mo
2135 Suitland Ter SE APT 301, Washington, DC 20020
1beds
630sqft
Price may not include required fees and charges.
Apartment
Available now
No pets
Central air
In unit laundry
-- Parking
-- Heating
What's special
Well-maintained complexGenerously sized bedroomFreshly installed wall-to-wall carpetLight-filled apartmentFully renovated kitchenExceptional closet spaceSleek stainless steel appliances
- 10 days |
- -- |
- -- |
District law requires that a housing provider state that the housing provider will not refuse to rent a rental unit to a person because the person will provide the rental payment, in whole or in part, through a voucher for rental housing assistance provided by the District or federal government.
Travel times
Facts & features
Interior
Bedrooms & bathrooms
- Bedrooms: 1
- Bathrooms: 1
- Full bathrooms: 1
Cooling
- Central Air
Appliances
- Included: Dishwasher, Dryer, Oven, Refrigerator, Washer
- Laundry: In Unit
Features
- Flooring: Carpet
Interior area
- Total interior livable area: 630 sqft
Property
Parking
- Details: Contact manager
Features
- Exterior features: Cable not included in rent, Electricity not included in rent, Garbage included in rent, Internet not included in rent, Sewage included in rent, Water included in rent
Details
- Parcel number: 56722222
Construction
Type & style
- Home type: Apartment
- Property subtype: Apartment
Utilities & green energy
- Utilities for property: Garbage, Sewage, Water
Building
Management
- Pets allowed: No
Community & HOA
Location
- Region: Washington
Financial & listing details
- Lease term: 1 Year
Price history
| Date | Event | Price |
|---|---|---|
| 9/30/2025 | Price change | $1,550-2.8%$2/sqft |
Source: Zillow Rentals | ||
| 8/24/2025 | Listed for rent | $1,595-1.8%$3/sqft |
Source: Zillow Rentals | ||
| 8/13/2025 | Listing removed | $1,625$3/sqft |
Source: Zillow Rentals | ||
| 7/23/2025 | Listed for rent | $1,625$3/sqft |
Source: Zillow Rentals | ||
| 7/12/2025 | Listing removed | $149,995$238/sqft |
Source: | ||

