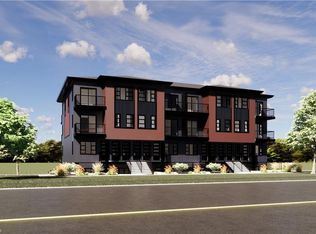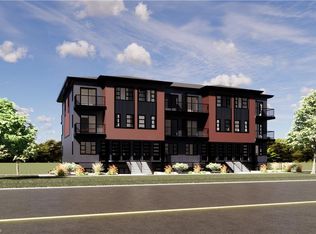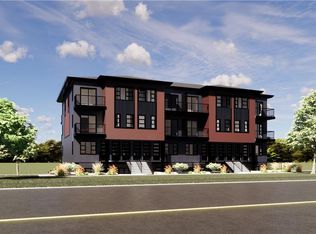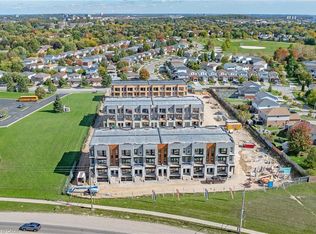2135 Strasburg Rd #3, Kitchener, ON N2E 1T8
What's special
- 220 days |
- 3 |
- 0 |
Zillow last checked: 8 hours ago
Listing updated: December 14, 2025 at 07:35pm
Vince Vasco, Salesperson,
Royal LePage Wolle Realty
Facts & features
Interior
Bedrooms & bathrooms
- Bedrooms: 2
- Bathrooms: 3
- Full bathrooms: 2
- 1/2 bathrooms: 1
Other
- Level: Third
Bedroom
- Level: Third
Bathroom
- Features: 2-Piece
- Level: Second
Bathroom
- Features: 4-Piece
- Level: Third
Other
- Features: 4-Piece
- Level: Third
Kitchen
- Level: Second
Laundry
- Level: Third
Living room
- Level: Second
Heating
- Heat Pump
Cooling
- Central Air
Appliances
- Included: Dishwasher, Refrigerator, Stove
Features
- Basement: None
- Has fireplace: No
Interior area
- Total structure area: 1,004
- Total interior livable area: 1,004 sqft
- Finished area above ground: 1,004
Property
Parking
- Total spaces: 1
- Parking features: Assigned, Outside/Surface/Open
- Uncovered spaces: 1
Features
- Patio & porch: Open, Patio
- Has view: Yes
- View description: Forest
- Frontage type: North
Lot
- Features: Urban, Major Highway, Public Transit, School Bus Route, Schools, Trails
Details
- Parcel number: 227223856
- Zoning: RES 6
Construction
Type & style
- Home type: Townhouse
- Architectural style: Stacked Townhouse
- Property subtype: Row/Townhouse, Residential, Townhouse, Condominium
- Attached to another structure: Yes
Materials
- Aluminum Siding, Brick
- Foundation: Poured Concrete
- Roof: Asphalt Shing
Condition
- New Construction
- New construction: No
- Year built: 2026
Utilities & green energy
- Sewer: Sewer (Municipal)
- Water: Municipal
Community & HOA
HOA
- Has HOA: Yes
- Amenities included: Parking
- Second HOA fee: C$155 monthly
Location
- Region: Kitchener
Financial & listing details
- Price per square foot: C$548/sqft
- Date on market: 5/24/2025
- Inclusions: Dishwasher, Refrigerator, Stove
(519) 578-7300
By pressing Contact Agent, you agree that the real estate professional identified above may call/text you about your search, which may involve use of automated means and pre-recorded/artificial voices. You don't need to consent as a condition of buying any property, goods, or services. Message/data rates may apply. You also agree to our Terms of Use. Zillow does not endorse any real estate professionals. We may share information about your recent and future site activity with your agent to help them understand what you're looking for in a home.
Price history
Price history
| Date | Event | Price |
|---|---|---|
| 9/29/2025 | Price change | C$549,990-5.2%C$548/sqft |
Source: ITSO #40733105 Report a problem | ||
| 5/24/2025 | Listed for sale | C$579,990C$578/sqft |
Source: ITSO #40733105 Report a problem | ||
Public tax history
Public tax history
Tax history is unavailable.Climate risks
Neighborhood: Brigadoon
Nearby schools
GreatSchools rating
No schools nearby
We couldn't find any schools near this home.
- Loading



