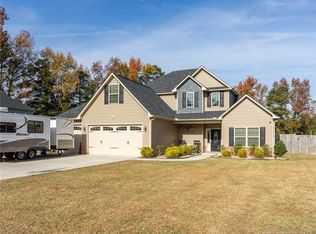Sold for $345,000 on 06/25/25
$345,000
2135 School Rd, Hope Mills, NC 28348
5beds
2,403sqft
Single Family Residence
Built in 2018
1.05 Acres Lot
$351,100 Zestimate®
$144/sqft
$2,339 Estimated rent
Home value
$351,100
$320,000 - $386,000
$2,339/mo
Zestimate® history
Loading...
Owner options
Explore your selling options
What's special
This spacious 5-bedroom, 2.5-bathroom home in Grays Creek sits on just over an acre of land, offering the perfect blend of comfort and convenience. The first floor features a formal dining room, an inviting eat-in kitchen with granite countertops, stainless steel appliances, and dark cabinetry, a cozy living room, a half bath, and a primary suite complete with a walk-in closet, dual sink vanity, garden tub, and separate standing shower. Upstairs, you'll find four additional bedrooms, a guest bathroom, a versatile loft space, and a convenient laundry room. With plenty of room for everyone, this home is designed for both relaxation and entertaining. Located in a desirable area with a convenient commute to Fort Liberty/Fort Bragg, this home offers the perfect balance of space and accessibility. Don't miss out on this incredible opportunity—schedule your showing today!
Zillow last checked: 8 hours ago
Listing updated: June 26, 2025 at 08:58am
Listed by:
THE SIGNATURE GROUP,
KELLER WILLIAMS REALTY (FAYETTEVILLE),
MOLLY WIGHT,
KELLER WILLIAMS REALTY (FAYETTEVILLE)
Bought with:
SHINESHA FALLON, 317045
NORTHGROUP REAL ESTATE
Source: LPRMLS,MLS#: 741334 Originating MLS: Longleaf Pine Realtors
Originating MLS: Longleaf Pine Realtors
Facts & features
Interior
Bedrooms & bathrooms
- Bedrooms: 5
- Bathrooms: 3
- Full bathrooms: 2
- 1/2 bathrooms: 1
Heating
- Heat Pump
Cooling
- Central Air, Electric
Appliances
- Included: Dishwasher, Disposal, Microwave, Range
- Laundry: Washer Hookup, Dryer Hookup
Features
- Breakfast Area, Tray Ceiling(s), Ceiling Fan(s), Coffered Ceiling(s), Separate/Formal Dining Room, Eat-in Kitchen, Granite Counters, Garden Tub/Roman Tub, Primary Downstairs, Separate Shower, Walk-In Closet(s), Window Treatments
- Flooring: Carpet, Ceramic Tile, Laminate, Tile, Vinyl
- Windows: Blinds
- Number of fireplaces: 1
- Fireplace features: Gas Log, Masonry
Interior area
- Total interior livable area: 2,403 sqft
Property
Parking
- Total spaces: 2
- Parking features: Attached, Garage
- Attached garage spaces: 2
Features
- Levels: Two
- Stories: 2
- Patio & porch: Covered, Front Porch, Patio, Porch
- Exterior features: Fence, Porch, Patio
- Fencing: Yard Fenced
Lot
- Size: 1.05 Acres
- Dimensions: 100 x 464
- Features: 1-2 Acres
Details
- Parcel number: 0431344409
- Zoning description: R40 - Residential District
- Special conditions: None
Construction
Type & style
- Home type: SingleFamily
- Architectural style: Two Story
- Property subtype: Single Family Residence
Materials
- Vinyl Siding
- Foundation: Slab
Condition
- Average Condition
- New construction: No
- Year built: 2018
Utilities & green energy
- Sewer: Septic Tank
- Water: Well
Community & neighborhood
Location
- Region: Hope Mills
- Subdivision: Grays Creek
Other
Other facts
- Listing terms: Cash,New Loan
- Ownership: More than a year
Price history
| Date | Event | Price |
|---|---|---|
| 6/25/2025 | Sold | $345,000-1.1%$144/sqft |
Source: | ||
| 4/12/2025 | Pending sale | $349,000$145/sqft |
Source: | ||
| 4/3/2025 | Listed for sale | $349,000+51.7%$145/sqft |
Source: | ||
| 8/14/2018 | Sold | $230,000+475%$96/sqft |
Source: Public Record Report a problem | ||
| 9/11/2017 | Sold | $40,000$17/sqft |
Source: Public Record Report a problem | ||
Public tax history
| Year | Property taxes | Tax assessment |
|---|---|---|
| 2025 | $2,697 +17.4% | $367,200 +69.3% |
| 2024 | $2,297 +1.6% | $216,900 |
| 2023 | $2,260 +1.7% | $216,900 |
Find assessor info on the county website
Neighborhood: 28348
Nearby schools
GreatSchools rating
- 5/10Gray's Creek ElementaryGrades: PK-5Distance: 1.2 mi
- 8/10Gray's Creek MiddleGrades: 6-8Distance: 2.3 mi
- 7/10Gray's Creek High SchoolGrades: 9-12Distance: 2.5 mi
Schools provided by the listing agent
- Middle: Grays Creek Middle School
- High: Grays Creek Senior High
Source: LPRMLS. This data may not be complete. We recommend contacting the local school district to confirm school assignments for this home.

Get pre-qualified for a loan
At Zillow Home Loans, we can pre-qualify you in as little as 5 minutes with no impact to your credit score.An equal housing lender. NMLS #10287.
Sell for more on Zillow
Get a free Zillow Showcase℠ listing and you could sell for .
$351,100
2% more+ $7,022
With Zillow Showcase(estimated)
$358,122