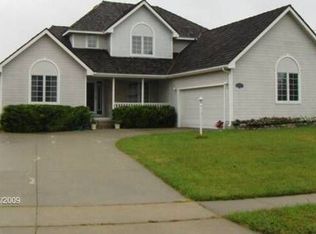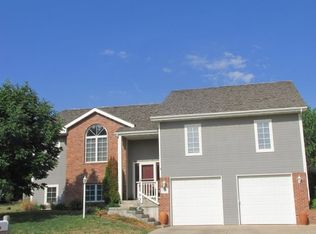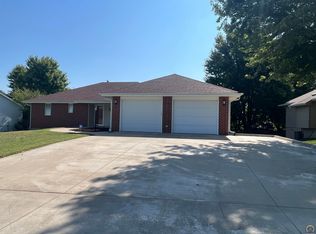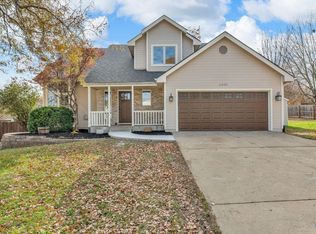Seller will replace roof prior to closing with an acceptable offer. Split level home in Washburn rural school district with 3 bedrooms and 2.5 baths. All bedrooms are on main level and have large walk in closets. Laundry on main level. Double vanity in masterbath. Half bath downstairs with large open Family room with shelving. Oversized 2 car garage with shelving for storage. All stainless steel appliances stay including 2nd fridge in garage. Cabinets throughout by Custom Wood Products of Topeka. New tile floors in laundry room and both bathrooms upstairs. New blinds upstairs including black out shades in 2 of the bedrooms. Very large backyard with privacy fence and newly refinished deck. Beautiful pond across the street you can see from living room window and a park within walking distance. Beautiful location near mall and plenty of restaurants. Within walking distance to Topeka's new aquatic center at SW 21st and SW Urish. Call today to setup a showing.
This property is off market, which means it's not currently listed for sale or rent on Zillow. This may be different from what's available on other websites or public sources.




