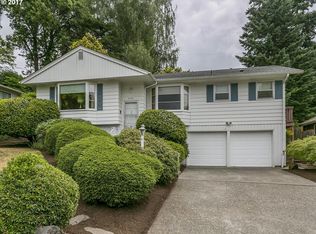Well maintained & beautifully updated split level home in Bridlemile/Lincoln district.Upper level w/newly refinished hardwd flrs,3 bedrms, 2 baths, living rm w/frpl,dining area,kitchen w/attached family rm w/frpl & patio.Newer deck overlooks private landscaped yard.Lower level is separate living quarters w/new carpet,full kitchen,family rm w/frpl,bedrm,&retro bath. Patio doors lead to private backyard.
This property is off market, which means it's not currently listed for sale or rent on Zillow. This may be different from what's available on other websites or public sources.
