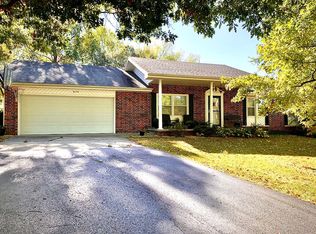Maintenance free brick home in prime location just outside Springfield. Private, partially wooded lot. Easy access to Springfield.
This property is off market, which means it's not currently listed for sale or rent on Zillow. This may be different from what's available on other websites or public sources.
