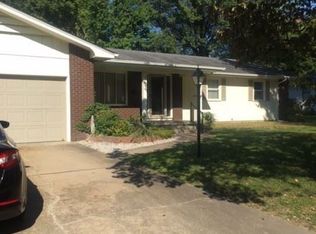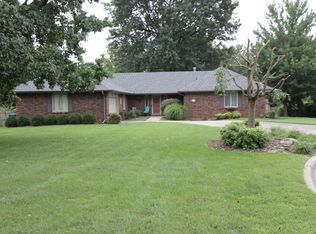Closed
Price Unknown
2135 S Mayfair Avenue, Springfield, MO 65804
3beds
1,858sqft
Single Family Residence
Built in 1971
0.28 Acres Lot
$345,500 Zestimate®
$--/sqft
$1,546 Estimated rent
Home value
$345,500
$328,000 - $363,000
$1,546/mo
Zestimate® history
Loading...
Owner options
Explore your selling options
What's special
This is a beautifully remodeled home in a highly desirable neighborhood . From the moment you walk in the front door you will notice the attention to detail. From the beautiful new plank flooring and the beautiful new light fixtures to the new shiplap accent wall in the formal Dining area that leads you right into the brand new open family style Kitchen with fireplace.Complete with an abundance of cabinets, beautiful quartz countertops and brand new stainless steel appliances.This house not only has two wonderful living areas inside but you can also spend a nice quiet evening out on your screend porch.
Zillow last checked: 8 hours ago
Listing updated: August 03, 2024 at 04:39am
Listed by:
Jefferey Ballard 417-861-7885,
Murney Associates - Primrose
Bought with:
Debra Oman, 2007007039
RE/MAX House of Brokers
Source: SOMOMLS,MLS#: 60260723
Facts & features
Interior
Bedrooms & bathrooms
- Bedrooms: 3
- Bathrooms: 2
- Full bathrooms: 2
Heating
- Fireplace(s), Forced Air, Natural Gas, Wood
Cooling
- Attic Fan, Ceiling Fan(s), Central Air
Appliances
- Included: Dishwasher, Disposal, Exhaust Fan, Free-Standing Electric Oven, Gas Water Heater, Ice Maker, Microwave, Refrigerator
- Laundry: Main Level, W/D Hookup
Features
- Quartz Counters, Walk-In Closet(s)
- Flooring: Carpet, Laminate, Tile
- Windows: Double Pane Windows, Tilt-In Windows
- Has basement: No
- Attic: Partially Floored,Pull Down Stairs
- Has fireplace: Yes
- Fireplace features: Brick, Family Room, Glass Doors, Wood Burning
Interior area
- Total structure area: 1,858
- Total interior livable area: 1,858 sqft
- Finished area above ground: 1,858
- Finished area below ground: 0
Property
Parking
- Total spaces: 2
- Parking features: Driveway, Garage Door Opener, Garage Faces Front, Oversized
- Attached garage spaces: 2
- Has uncovered spaces: Yes
Features
- Levels: One
- Stories: 1
- Patio & porch: Covered, Enclosed, Front Porch, Patio, Screened
- Fencing: Partial,Wood
Lot
- Size: 0.28 Acres
- Dimensions: 100 x 124
- Features: Curbs, Landscaped, Level
Details
- Parcel number: 881233109005
Construction
Type & style
- Home type: SingleFamily
- Architectural style: Ranch
- Property subtype: Single Family Residence
Materials
- Brick, Vinyl Siding
- Foundation: Crawl Space, Poured Concrete, Vapor Barrier
- Roof: Asphalt
Condition
- Year built: 1971
Utilities & green energy
- Sewer: Public Sewer
- Water: Public, Freeze Proof Hydrant
Green energy
- Energy efficient items: Lighting
Community & neighborhood
Security
- Security features: Carbon Monoxide Detector(s), Smoke Detector(s)
Location
- Region: Springfield
- Subdivision: Dryden Place
Other
Other facts
- Listing terms: Cash,Conventional
- Road surface type: Concrete, Asphalt
Price history
| Date | Event | Price |
|---|---|---|
| 3/22/2024 | Sold | -- |
Source: | ||
| 2/9/2024 | Pending sale | $347,500$187/sqft |
Source: | ||
| 2/7/2024 | Listed for sale | $347,500+54.4%$187/sqft |
Source: | ||
| 11/9/2022 | Sold | -- |
Source: | ||
| 11/1/2022 | Pending sale | $225,000$121/sqft |
Source: | ||
Public tax history
| Year | Property taxes | Tax assessment |
|---|---|---|
| 2024 | $1,772 +0.6% | $33,030 |
| 2023 | $1,762 +15.5% | $33,030 +18.3% |
| 2022 | $1,525 +0% | $27,930 |
Find assessor info on the county website
Neighborhood: Southern Hills
Nearby schools
GreatSchools rating
- 7/10Wilder Elementary SchoolGrades: K-5Distance: 0.5 mi
- 6/10Pershing Middle SchoolGrades: 6-8Distance: 0.7 mi
- 8/10Glendale High SchoolGrades: 9-12Distance: 0.8 mi
Schools provided by the listing agent
- Elementary: SGF-Wilder
- Middle: SGF-Pershing
- High: SGF-Glendale
Source: SOMOMLS. This data may not be complete. We recommend contacting the local school district to confirm school assignments for this home.

