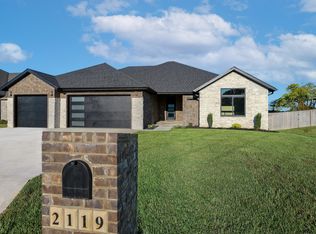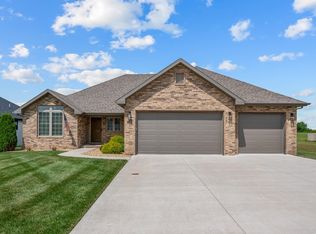Closed
Price Unknown
2135 S Lexus Avenue, Springfield, MO 65807
3beds
2,704sqft
Single Family Residence
Built in 2023
0.26 Acres Lot
$520,000 Zestimate®
$--/sqft
$2,915 Estimated rent
Home value
$520,000
$489,000 - $556,000
$2,915/mo
Zestimate® history
Loading...
Owner options
Explore your selling options
What's special
Welcome to this captivating new construction home with the perfect blend of charm and modern living offering a cozy farmhouse feel. Spanning over 2,700 square feet, this residence boasts 3 Bedrooms plus an Office (could be a Study or Den)(no closet), 2 Full Baths and 1 Half Bath. Step inside to an inviting open-concept design, centered around a spacious Kitchen adorned with crisp white custom cabinetry, quartz counters that include a large island, tile backsplash, a tall Pantry cabinet with pull-out drawers and an appliance package consisting of under-counter Microwave, smooth-top Range/Oven and Dishwasher. Adjacent to the Kitchen is an open Living Room featuring a classic brick fireplace with gas-log Fireplace, perfect for cherished family moments or tranquil evenings. Enjoy the outdoors while relaxing on the large covered Patio. The Master Suite is a true sanctuary offering a custom dual-sink vanity, a fully tiled walk-in shower, a freestanding tub, and an oversized walk-in closet conveniently connected to the Laundry Room. On the opposite side of the house, the split bedroom floor plan presents 2 Bedrooms with walk-in closets and an interconnected Jack and Jill Bathroom with tub/shower combo. Abundant storage throughout the home includes multiple closets and a 3-car Garage pre-wired for an electric vehicle charger. Additional features include engineered hardwood flooring and tile (no carpet), LED lighting, Andersen windows, Hi-Efficiency HVAC system, and a fully sodded yard with in-ground sprinkler system front & back. Located in the sought-after Republic School District, this home combines convenience, style, and functionality. Don't miss the chance to own this exquisite cottage-inspired gem! Optional membership to the nearby Marlborough Manor pool is also available. Act now to make this home yours!
Zillow last checked: 8 hours ago
Listing updated: January 22, 2026 at 11:49am
Listed by:
Thomas W Kissee 417-882-5531,
Tom Kissee Real Estate Co,
Laura L. Peterson 417-880-8800,
Tom Kissee Real Estate Co
Bought with:
Jeffrey E Ward, 2021003457
Tom Kissee Real Estate Co
Source: SOMOMLS,MLS#: 60248423
Facts & features
Interior
Bedrooms & bathrooms
- Bedrooms: 3
- Bathrooms: 3
- Full bathrooms: 2
- 1/2 bathrooms: 1
Primary bedroom
- Area: 279.4
- Dimensions: 17.83 x 15.67
Bedroom 2
- Description: (Front of House)
- Area: 171.02
- Dimensions: 12.83 x 13.33
Bedroom 3
- Description: (Back of House)
- Area: 152.23
- Dimensions: 11.42 x 13.33
Primary bathroom
- Description: Double Vanity; Soaking Tub; Walk-in Shower
Bathroom full
- Description: Jack and Jill for Bedrooms 2 and 3
Dining area
- Area: 156.72
- Dimensions: 11.9 x 13.17
Entry hall
- Area: 58.1
- Dimensions: 7.83 x 7.42
Kitchen
- Area: 252.47
- Dimensions: 19.17 x 13.17
Laundry
- Description: Sink; Cabinets; Folding Counter
- Area: 74.39
- Dimensions: 9.5 x 7.83
Living room
- Area: 367.49
- Dimensions: 19.17 x 19.17
Office
- Description: French Door Entry (no closet)
- Area: 109.87
- Dimensions: 10.08 x 10.9
Patio
- Description: Covered Back Patio
- Area: 198
- Dimensions: 18 x 11
Porch
- Description: Covered Front Porch
- Area: 152.32
- Dimensions: 17.25 x 8.83
Heating
- Forced Air, Central, Natural Gas
Cooling
- Central Air, Ceiling Fan(s)
Appliances
- Included: Dishwasher, Gas Water Heater, Free-Standing Electric Oven, Exhaust Fan, Microwave, Disposal
- Laundry: Main Level, W/D Hookup
Features
- Walk-in Shower, Quartz Counters, Tray Ceiling(s), Soaking Tub, Vaulted Ceiling(s), Walk-In Closet(s)
- Flooring: Tile, Engineered Hardwood
- Windows: Double Pane Windows
- Has basement: No
- Attic: Partially Floored,Pull Down Stairs
- Has fireplace: Yes
- Fireplace features: Living Room, Gas, Brick
Interior area
- Total structure area: 2,704
- Total interior livable area: 2,704 sqft
- Finished area above ground: 2,704
- Finished area below ground: 0
Property
Parking
- Total spaces: 3
- Parking features: Electric Vehicle Charging Station(s), Garage Faces Front, Garage Door Opener
- Attached garage spaces: 3
Features
- Levels: One
- Stories: 1
- Patio & porch: Patio, Front Porch, Covered
- Exterior features: Rain Gutters
Lot
- Size: 0.26 Acres
- Dimensions: 76.5 x 150
- Features: Sprinklers In Front, Sprinklers In Rear, Easements, Landscaped
Details
- Parcel number: 881332100076
Construction
Type & style
- Home type: SingleFamily
- Architectural style: Farmhouse,Ranch
- Property subtype: Single Family Residence
Materials
- HardiPlank Type, Brick
- Foundation: Poured Concrete, Crawl Space
- Roof: Composition
Condition
- New construction: Yes
- Year built: 2023
Utilities & green energy
- Sewer: Public Sewer
- Water: Public
Green energy
- Energy efficient items: Lighting, High Efficiency - 90%+, Thermostat
Community & neighborhood
Security
- Security features: Smoke Detector(s)
Location
- Region: Springfield
- Subdivision: Marlborough Manor
Other
Other facts
- Listing terms: Cash,VA Loan,FHA,Conventional
- Road surface type: Asphalt, Concrete
Price history
| Date | Event | Price |
|---|---|---|
| 5/3/2024 | Sold | -- |
Source: | ||
| 10/27/2023 | Pending sale | $575,000$213/sqft |
Source: | ||
| 7/28/2023 | Listed for sale | $575,000$213/sqft |
Source: | ||
Public tax history
| Year | Property taxes | Tax assessment |
|---|---|---|
| 2025 | $4,176 +0% | $83,050 +992.8% |
| 2024 | $4,176 +885.1% | $7,600 |
| 2023 | $424 -0.9% | $7,600 |
Find assessor info on the county website
Neighborhood: 65807
Nearby schools
GreatSchools rating
- 10/10Price Elementary SchoolGrades: K-5Distance: 7.7 mi
- 6/10Republic Middle SchoolGrades: 6-8Distance: 7.4 mi
- 8/10Republic High SchoolGrades: 9-12Distance: 4.4 mi
Schools provided by the listing agent
- Elementary: Republic
- Middle: Republic
- High: Republic
Source: SOMOMLS. This data may not be complete. We recommend contacting the local school district to confirm school assignments for this home.

