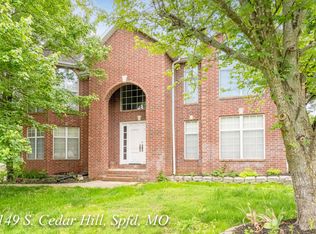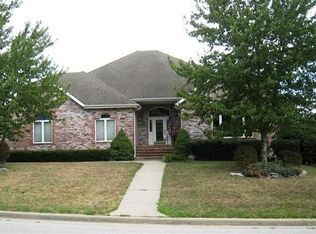Closed
Price Unknown
2135 S Cedar Hill Avenue, Springfield, MO 65809
5beds
3,492sqft
Single Family Residence
Built in 1995
0.25 Acres Lot
$524,900 Zestimate®
$--/sqft
$2,945 Estimated rent
Home value
$524,900
$472,000 - $583,000
$2,945/mo
Zestimate® history
Loading...
Owner options
Explore your selling options
What's special
Move-in ready, updated home! We've made your summer easy this year with this stunning masterpiece. Tucked away in the Copper Mill subdivision you will find this home waiting for you and all of your new adventures! Just a jump off of Hwy 65, and situated on a 0.25+/- acre lot, this joyfully & skillfully constructed home is perched perfectly for optimum privacy & convenience. The inside story: packed to the gills with awesome features, cleaner than a whistle & thoughtfully prepared for your family's pleasure & peace of mind. Everything you need on one level living-owner's bedroom w/ensuite, two guest rooms & second full bath, the coveted open concept from kitchen to dining & living room, opening to back deck and patio for even more year round entertaining space. Downstairs opens to a family area with wet bar, accompanied by 2 more guest bedrooms and full bathroom. This home is what you have been looking for to suit your lifestyle. Like coming home to a vacation, you will long for beautiful summer nights bbqing on your back patio with friends and family. Sure to be the central gathering place for your holidays is the floor to ceiling fireplace. Located in one of Springfield's most sought after locations, Copper Mill subdivision with great amenities! They include a swimming pool, tennis court and basketball court! New memories begin @ 2135 S Cedar Hill Ave, Springfield.
Zillow last checked: 8 hours ago
Listing updated: August 28, 2024 at 06:33pm
Listed by:
Christopher J Walton 417-631-9851,
Keller Williams Tri-Lakes
Bought with:
The Kody Sold My Home Team, 2015006628
ReeceNichols - Springfield
Source: SOMOMLS,MLS#: 60264027
Facts & features
Interior
Bedrooms & bathrooms
- Bedrooms: 5
- Bathrooms: 3
- Full bathrooms: 3
Heating
- Forced Air, Natural Gas
Cooling
- Ceiling Fan(s), Central Air
Appliances
- Included: Dishwasher, Disposal, Free-Standing Electric Oven, Microwave
- Laundry: In Basement, W/D Hookup
Features
- Granite Counters, High Ceilings, High Speed Internet, Walk-In Closet(s), Walk-in Shower, Wet Bar
- Flooring: Carpet, Hardwood, Vinyl
- Basement: Finished,Full
- Attic: Access Only:No Stairs
- Has fireplace: Yes
- Fireplace features: Basement, Gas, Great Room
Interior area
- Total structure area: 3,676
- Total interior livable area: 3,492 sqft
- Finished area above ground: 1,838
- Finished area below ground: 1,654
Property
Parking
- Total spaces: 3
- Parking features: Garage Faces Front
- Attached garage spaces: 3
Features
- Levels: One
- Stories: 1
- Patio & porch: Deck, Front Porch, Patio
- Exterior features: Rain Gutters
- Fencing: Full,Privacy
Lot
- Size: 0.25 Acres
Details
- Parcel number: 881235100136
Construction
Type & style
- Home type: SingleFamily
- Property subtype: Single Family Residence
Materials
- Brick
- Roof: Composition
Condition
- Year built: 1995
Utilities & green energy
- Sewer: Public Sewer
- Water: Public
Community & neighborhood
Location
- Region: Springfield
- Subdivision: Copper Mill
HOA & financial
HOA
- HOA fee: $440 annually
- Services included: Basketball Court, Common Area Maintenance, Pool, Tennis Court(s), Trash
Price history
| Date | Event | Price |
|---|---|---|
| 7/15/2024 | Sold | -- |
Source: | ||
| 5/19/2024 | Pending sale | $529,900$152/sqft |
Source: | ||
| 5/3/2024 | Price change | $529,900-1.9%$152/sqft |
Source: | ||
| 4/19/2024 | Price change | $539,900-0.9%$155/sqft |
Source: | ||
| 4/5/2024 | Price change | $544,900-0.9%$156/sqft |
Source: | ||
Public tax history
| Year | Property taxes | Tax assessment |
|---|---|---|
| 2024 | $3,173 +5.3% | $57,000 |
| 2023 | $3,014 +7.1% | $57,000 +9.9% |
| 2022 | $2,815 0% | $51,870 |
Find assessor info on the county website
Neighborhood: 65809
Nearby schools
GreatSchools rating
- 10/10Sequiota Elementary SchoolGrades: K-5Distance: 2.6 mi
- 6/10Pershing Middle SchoolGrades: 6-8Distance: 2.7 mi
- 8/10Glendale High SchoolGrades: 9-12Distance: 2 mi
Schools provided by the listing agent
- Elementary: SGF-Sequiota
- Middle: SGF-Pershing
- High: SGF-Glendale
Source: SOMOMLS. This data may not be complete. We recommend contacting the local school district to confirm school assignments for this home.

