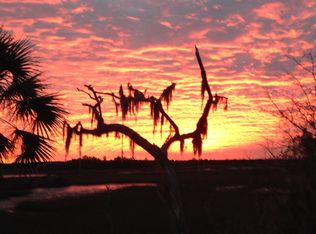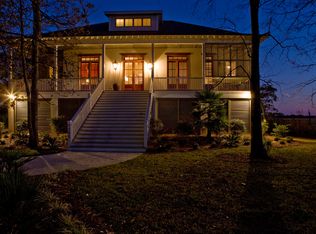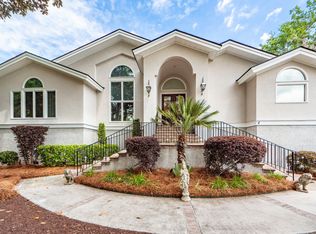Builder's custom home offering top of the line construction & finishes. Located in Croghan Landing & offering incredible panoramic views of the Stono River. You'll immediately notice this impressive home when you reach it's location at the end of the cul-de-sac & will be welcomed in through the elegant mahogany front door. The exterior features crimped metal roof, all Hardi Plank siding including trim & soffits, front & rear hot/cold exterior water faucets, full front porch, rear upper & lower porches and large sun deck to enjoy the beautiful views; Anderson 400 series high impact windows, 3 car garage plus workshop, plus office or "man cave", & exterior fireplace for cool evening enjoyment. You'll be welcomed into the home through the soaring two story foyer where you will immediately notice the views through the windowed wall of the family room. Solid core doors, custom trim work complete with Baldwin hardware and natural distressed white oak floors draw you into the home. The kitchen is a chef's delight, complete with granite counters, stainless appliances, a six burner cook top and dual wall ovens. Your choice of a sun drenched informal dining area off kitchen for every day meals and a beautiful formal dining room for special occasions. Dual master bedrooms and baths located on both the main floor and the second floor. Master bathrooms offer walk-in showers with dual heads, large claw foot soaking tubs, dual vanities and a custom vanity fitted with a hair dryer drawer for keeping the hair dryer handy but our of sight! Rinnai tankless water heater, central vac, large laundry room & pantry are a few more features of this outstanding upscale lowcountry home. Coveniently located to schools, grocery shopping, malls, medical/hospital, airport & downtown.
This property is off market, which means it's not currently listed for sale or rent on Zillow. This may be different from what's available on other websites or public sources.


