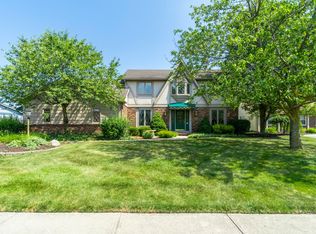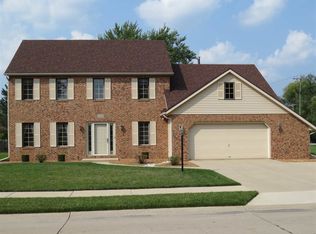Multiple offers - all offers need to be in by 8 PM tonight, Wednesday, May 9th. Pine Valley ranch that is a true gem! This 2nd owner seller has been there 30 years and has taken immaculate care of this home! This 3 BR, 2 ½ Bath home has tons of updates including: 22x13 Sun Porch by Zimmer, Newer Champion Energy Efficient windows, NEW HVAC ('16), NEW Roof ('08),Stamped concrete patio and sidewalk, Quartz Countertops in Kitchen, Newer Appliances that all stay, French door to sun room, & Newer flooring in living areas. The spacious great room overlooks the private back yard & opens up to a formal dining/office space. The kitchen has been updated with quartz countertops, tiled backsplash, stainless appliances & an island from Klopfenstein's that will stay. Kitchen opens to the family room and has access to sun room through French doors. Family room, (currently used as dining area) has a gorgeous fireplace and book shelves. The master suite has a nice view of the back yard & walk-in closet. The other two bedrooms are good size as well. Now that spring is here you can enjoy cookouts on the stamped concrete patio!
This property is off market, which means it's not currently listed for sale or rent on Zillow. This may be different from what's available on other websites or public sources.


