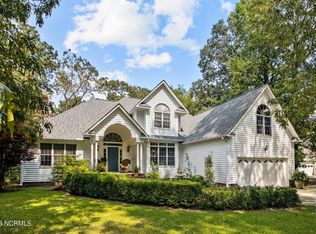Sold for $325,000 on 07/08/25
$325,000
2135 Perrytown Loop Road, New Bern, NC 28562
3beds
1,725sqft
Single Family Residence
Built in 2001
0.52 Acres Lot
$330,800 Zestimate®
$188/sqft
$1,891 Estimated rent
Home value
$330,800
$314,000 - $347,000
$1,891/mo
Zestimate® history
Loading...
Owner options
Explore your selling options
What's special
Discover the perfect blend of peaceful living and convenience in this beautiful 3 Bedroom, 2 Bathroom home located just minutes from downtown New Bern, but outside of the hustle and bustle of the city! This inviting open-concept floor plan is all on one floor and is perfect for both daily living and entertaining. There is a separate dining room for festive meals and a large breakfast bar in the kitchen. The screened back porch is huge and fabulous! It is a perfect place to relax or host guests. The attached 2-car garage and large spacious laundry room are both nice features as well. This property is in the Brices Creek community with NO City taxes or HOA. It is high and dry, so flood insurance is not required. Short drive to Cherry Point MCAS and area beaches. Here is your chance to embrace a lifestyle of relaxation or adventure, with boat ramps, nature trails, golf, schools, airport, restaurants, parks and so much more nearby.
Zillow last checked: 8 hours ago
Listing updated: July 08, 2025 at 04:25pm
Listed by:
BARBARA SAUNDERS 252-626-6007,
Keller Williams Realty
Bought with:
MEREDITH MORSE, 280743
CENTURY 21 ZAYTOUN RAINES
BECKY BENGEL, 291906
CENTURY 21 ZAYTOUN RAINES
Source: Hive MLS,MLS#: 100482646 Originating MLS: Neuse River Region Association of Realtors
Originating MLS: Neuse River Region Association of Realtors
Facts & features
Interior
Bedrooms & bathrooms
- Bedrooms: 3
- Bathrooms: 2
- Full bathrooms: 2
Primary bedroom
- Level: Main
- Dimensions: 14 x 14
Bedroom 2
- Level: Main
- Dimensions: 11 x 12
Bedroom 3
- Level: Main
- Dimensions: 13 x 12
Dining room
- Level: Main
- Dimensions: 12 x 12
Kitchen
- Level: Main
- Dimensions: 18.5 x 12
Laundry
- Level: Main
Living room
- Level: Main
- Dimensions: 17 x 15
Other
- Description: Large Screened Back Porch
- Level: Main
- Dimensions: 17.5 x 15
Heating
- Gas Pack
Cooling
- Central Air
Appliances
- Included: Vented Exhaust Fan, Gas Oven, Built-In Microwave, Refrigerator, Dishwasher, Wall Oven
- Laundry: Laundry Room
Features
- Master Downstairs, Walk-in Closet(s), Vaulted Ceiling(s), High Ceilings, Entrance Foyer, Ceiling Fan(s), Blinds/Shades, Walk-In Closet(s)
- Attic: Partially Floored
Interior area
- Total structure area: 1,725
- Total interior livable area: 1,725 sqft
Property
Parking
- Total spaces: 2
- Parking features: Garage Faces Front, Concrete, Off Street, Paved
Features
- Levels: One
- Stories: 1
- Patio & porch: Covered, Porch, Screened
- Fencing: Partial,Wood
Lot
- Size: 0.52 Acres
Details
- Additional structures: Shed(s)
- Parcel number: 7100G C006
- Zoning: residential
- Special conditions: Standard
Construction
Type & style
- Home type: SingleFamily
- Property subtype: Single Family Residence
Materials
- Vinyl Siding
- Foundation: Crawl Space
- Roof: Shingle
Condition
- New construction: No
- Year built: 2001
Utilities & green energy
- Sewer: Septic Tank
- Water: Public
- Utilities for property: Natural Gas Connected, Water Available
Community & neighborhood
Location
- Region: New Bern
- Subdivision: Oakview
Other
Other facts
- Listing agreement: Exclusive Right To Sell
- Listing terms: Cash,Conventional,FHA,VA Loan
Price history
| Date | Event | Price |
|---|---|---|
| 7/8/2025 | Sold | $325,000$188/sqft |
Source: | ||
| 5/13/2025 | Pending sale | $325,000$188/sqft |
Source: | ||
| 5/7/2025 | Listed for sale | $325,000$188/sqft |
Source: | ||
| 3/7/2025 | Pending sale | $325,000$188/sqft |
Source: | ||
| 3/1/2025 | Price change | $325,000-6.9%$188/sqft |
Source: | ||
Public tax history
| Year | Property taxes | Tax assessment |
|---|---|---|
| 2024 | $1,257 +0.9% | $254,420 |
| 2023 | $1,245 | $254,420 +32% |
| 2022 | -- | $192,690 |
Find assessor info on the county website
Neighborhood: Brices Creek
Nearby schools
GreatSchools rating
- 7/10Brinson Memorial ElementaryGrades: K-5Distance: 3.7 mi
- 9/10Grover C Fields MiddleGrades: 6-8Distance: 3.8 mi
- 3/10New Bern HighGrades: 9-12Distance: 3.7 mi
Schools provided by the listing agent
- Elementary: Brinson
- Middle: Grover C.Fields
- High: New Bern
Source: Hive MLS. This data may not be complete. We recommend contacting the local school district to confirm school assignments for this home.

Get pre-qualified for a loan
At Zillow Home Loans, we can pre-qualify you in as little as 5 minutes with no impact to your credit score.An equal housing lender. NMLS #10287.
Sell for more on Zillow
Get a free Zillow Showcase℠ listing and you could sell for .
$330,800
2% more+ $6,616
With Zillow Showcase(estimated)
$337,416