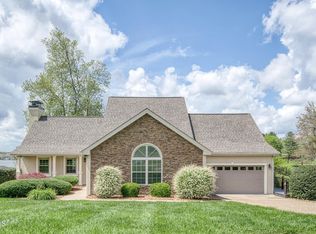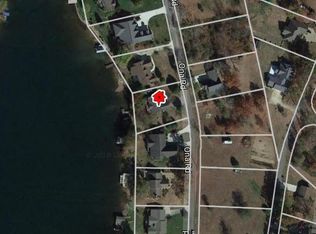Sold for $744,500
$744,500
2135 Ona Rd, Crossville, TN 38572
3beds
3,171sqft
Single Family Residence
Built in 1979
0.4 Acres Lot
$752,100 Zestimate®
$235/sqft
$3,434 Estimated rent
Home value
$752,100
Estimated sales range
Not available
$3,434/mo
Zestimate® history
Loading...
Owner options
Explore your selling options
What's special
Lakefront Paradise with Spectacular Views - Move-In Ready Boat Included! Welcome to your dream lakefront retreat! This recently renovated 3-bedroom, 2 full/2 half bath home offers a perfect blend of comfort, luxury, and low-maintenance living. Nestled in a quiet no-wake cove ideal for swimming, paddle boarding, and fishing—yet right off the main body of the 550 acre lake for boating, tubing, or skiing—this property is ready for you to move in and start living the lake life! Home Features: Open concept floor plan with new upgraded luxury LVP flooring Massive oversized master suite on the main floor Fresh interior paint 3 of the 4 bathrooms updated in the last 3 years Large walk-in tiled shower + oversized soaking tub Tons of storage throughout, including a large walk-in insulated attic and attached outdoor storage area Family room and dedicated office Efficiency & Peace of Mind: Duel fuel efficient HVAC system Tankless hot water heater Encapsulated and conditioned
Zillow last checked: 8 hours ago
Listing updated: November 20, 2025 at 09:18am
Listed by:
Tina Isham,
Isham-Jones Realty
Bought with:
Other Other Non Realtor, 999999
Other Non Member Office
Source: UCMLS,MLS#: 236173
Facts & features
Interior
Bedrooms & bathrooms
- Bedrooms: 3
- Bathrooms: 4
- Full bathrooms: 2
- Partial bathrooms: 2
- Main level bedrooms: 1
Primary bedroom
- Level: Main
- Area: 281.4
- Dimensions: 13.4 x 21
Bedroom 2
- Level: Upper
- Area: 169.6
- Dimensions: 16 x 10.6
Bedroom 3
- Level: Upper
- Area: 294.65
- Dimensions: 19.5 x 15.11
Dining room
- Level: Main
- Area: 142.1
- Dimensions: 14.5 x 9.8
Kitchen
- Level: Main
- Area: 117.45
- Dimensions: 14.5 x 8.1
Living room
- Level: Main
- Area: 761.51
- Dimensions: 28.1 x 27.1
Heating
- Natural Gas, Electric, Central
Cooling
- Central Air
Appliances
- Included: Dishwasher, Electric Oven, Disposal, Refrigerator, Electric Range, Microwave, Gas Water Heater
- Laundry: Main Level
Features
- New Floor Covering, New Paint, Ceiling Fan(s), Vaulted Ceiling(s), Walk-In Closet(s)
- Windows: Double Pane Windows, Blinds
- Basement: Crawl Space
- Number of fireplaces: 1
- Fireplace features: One, Gas Log, Living Room
Interior area
- Total structure area: 3,171
- Total interior livable area: 3,171 sqft
Property
Parking
- Total spaces: 2
- Parking features: Concrete, Garage Door Opener, Attached, Garage, Main Level
- Has attached garage: Yes
- Covered spaces: 2
- Has uncovered spaces: Yes
Features
- Levels: One and One Half
- Patio & porch: Porch, Covered, Deck
- Exterior features: Lighting
- Has spa: Yes
- Spa features: Bath
- Has view: Yes
- View description: Other Water Frontage View Description
- Has water view: Yes
- Water view: Other Water Frontage View Description
- Waterfront features: Other Water Frontage View Description, Waterfront, Lake
Lot
- Size: 0.40 Acres
- Dimensions: 110 x 158
- Features: Irregular Lot, Cleared, Waterfront, Views
Details
- Parcel number: 015.00
Construction
Type & style
- Home type: SingleFamily
- Property subtype: Single Family Residence
Materials
- Stone, Stucco, Frame
- Roof: Composition
Condition
- Year built: 1979
Utilities & green energy
- Electric: Circuit Breakers
- Gas: Natural Gas
- Sewer: Septic Tank
- Water: Utility District
- Utilities for property: Cable Connected
Community & neighborhood
Security
- Security features: Smoke Detector(s)
Location
- Region: Crossville
- Subdivision: Pueblo
HOA & financial
HOA
- Has HOA: Yes
- HOA fee: $302 annually
- Amenities included: Recreation Facilities, Pool, Spa/Hot Tub, Golf Course, Tennis Court(s), Fitness Center
Other
Other facts
- Road surface type: Paved
Price history
| Date | Event | Price |
|---|---|---|
| 11/20/2025 | Sold | $744,500$235/sqft |
Source: | ||
| 9/30/2025 | Contingent | $744,500$235/sqft |
Source: My State MLS #11484897 Report a problem | ||
| 9/30/2025 | Pending sale | $744,500$235/sqft |
Source: | ||
| 7/29/2025 | Price change | $744,500-0.7%$235/sqft |
Source: | ||
| 6/29/2025 | Price change | $750,000-6.3%$237/sqft |
Source: | ||
Public tax history
| Year | Property taxes | Tax assessment |
|---|---|---|
| 2025 | $1,075 | $94,700 |
| 2024 | $1,075 | $94,700 |
| 2023 | $1,075 -0.7% | $94,700 -0.7% |
Find assessor info on the county website
Neighborhood: Lake Tansi
Nearby schools
GreatSchools rating
- 6/10Frank P. Brown Elementary SchoolGrades: PK-8Distance: 1.3 mi
- 4/10Cumberland County High SchoolGrades: 9-12Distance: 5.1 mi
Get pre-qualified for a loan
At Zillow Home Loans, we can pre-qualify you in as little as 5 minutes with no impact to your credit score.An equal housing lender. NMLS #10287.

