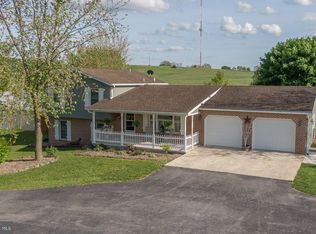Sold for $265,000
$265,000
2135 Newville Rd, Carlisle, PA 17015
4beds
1,748sqft
Single Family Residence
Built in 1981
0.55 Acres Lot
$276,600 Zestimate®
$152/sqft
$2,353 Estimated rent
Home value
$276,600
$254,000 - $301,000
$2,353/mo
Zestimate® history
Loading...
Owner options
Explore your selling options
What's special
Conveniently located between Carlisle and Newville, this 4 bedroom, 1 full and 2 half bath home features a huge 3 car garage (one is located on the side) with connecting breezeway to the home and a large paved driveway for parking. An updated kitchen with dining area, living room, lovely sunroom with built-ins and a half bath, along with a laundry area are located on the main level. Enjoy easy access to the rear deck from the Sunroom. Three bedrooms and a full bath are also on this floor. The finished lower level is a delightful space with wet bar, spacious family room, a half bath and additional bedroom. There is a coal stove, but it needs a fan (As Is). The mechanical room has space for storage. Replacement windows, central air and heat, a fenced rear yard with two sheds (one needs attention). The larger shed, which is approximately 24x12 , in the rear of the property can house a small car, that roof does have a leak.
Zillow last checked: 8 hours ago
Listing updated: December 06, 2024 at 04:41am
Listed by:
Karen Detwiler 717-979-3425,
Berkshire Hathaway HomeServices Homesale Realty
Bought with:
EUGENE W. RODDIN, RS340198
Coldwell Banker Realty
Source: Bright MLS,MLS#: PACB2036714
Facts & features
Interior
Bedrooms & bathrooms
- Bedrooms: 4
- Bathrooms: 3
- Full bathrooms: 1
- 1/2 bathrooms: 2
- Main level bathrooms: 2
- Main level bedrooms: 3
Basement
- Area: 500
Heating
- Forced Air, Heat Pump, Baseboard, Electric
Cooling
- Ceiling Fan(s), Central Air, Heat Pump, Electric
Appliances
- Included: Microwave, Dishwasher, Oven/Range - Electric, Water Heater, Water Treat System, Electric Water Heater
- Laundry: Main Level
Features
- Bathroom - Tub Shower, Ceiling Fan(s), Combination Kitchen/Dining, Dry Wall
- Flooring: Carpet, Laminate, Vinyl
- Windows: Double Pane Windows, Replacement, Window Treatments
- Basement: Full,Improved,Interior Entry,Exterior Entry,Partially Finished
- Has fireplace: No
- Fireplace features: Stove - Coal
Interior area
- Total structure area: 1,748
- Total interior livable area: 1,748 sqft
- Finished area above ground: 1,248
- Finished area below ground: 500
Property
Parking
- Total spaces: 7
- Parking features: Garage Faces Front, Oversized, Driveway, Attached, Off Street
- Attached garage spaces: 3
- Uncovered spaces: 4
- Details: Garage Sqft: 714
Accessibility
- Accessibility features: Accessible Approach with Ramp
Features
- Levels: One
- Stories: 1
- Patio & porch: Breezeway, Deck
- Pool features: None
- Fencing: Chain Link
Lot
- Size: 0.55 Acres
- Features: Level
Details
- Additional structures: Above Grade, Below Grade, Outbuilding
- Parcel number: 46070477031EX
- Zoning: AGRICULTURAL
- Special conditions: Standard
Construction
Type & style
- Home type: SingleFamily
- Architectural style: Ranch/Rambler
- Property subtype: Single Family Residence
Materials
- Foundation: Block
- Roof: Metal,Rubber
Condition
- New construction: No
- Year built: 1981
Utilities & green energy
- Electric: 200+ Amp Service
- Sewer: On Site Septic
- Water: Well
- Utilities for property: Cable Available
Community & neighborhood
Location
- Region: Carlisle
- Subdivision: None Available
- Municipality: WEST PENNSBORO TWP
Other
Other facts
- Listing agreement: Exclusive Right To Sell
- Listing terms: Cash,Conventional,FHA,VA Loan
- Ownership: Fee Simple
Price history
| Date | Event | Price |
|---|---|---|
| 12/6/2024 | Sold | $265,000+2%$152/sqft |
Source: | ||
| 11/19/2024 | Pending sale | $259,900$149/sqft |
Source: | ||
| 11/8/2024 | Listed for sale | $259,900$149/sqft |
Source: | ||
Public tax history
| Year | Property taxes | Tax assessment |
|---|---|---|
| 2025 | $3,158 +1.1% | $161,900 -1.5% |
| 2024 | $3,123 +1.3% | $164,400 |
| 2023 | $3,084 +2.1% | $164,400 |
Find assessor info on the county website
Neighborhood: 17015
Nearby schools
GreatSchools rating
- 6/10Mount Rock Elementary SchoolGrades: K-5Distance: 4.5 mi
- 6/10Big Spring Middle SchoolGrades: 6-8Distance: 4.5 mi
- 4/10Big Spring High SchoolGrades: 9-12Distance: 4.6 mi
Schools provided by the listing agent
- Middle: Big Spring
- High: Big Spring
- District: Big Spring
Source: Bright MLS. This data may not be complete. We recommend contacting the local school district to confirm school assignments for this home.
Get pre-qualified for a loan
At Zillow Home Loans, we can pre-qualify you in as little as 5 minutes with no impact to your credit score.An equal housing lender. NMLS #10287.
Sell for more on Zillow
Get a Zillow Showcase℠ listing at no additional cost and you could sell for .
$276,600
2% more+$5,532
With Zillow Showcase(estimated)$282,132
