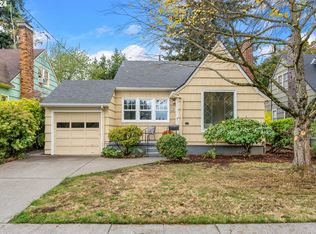Welcome to our fully-renovated classic English Tudor home in a coveted location across from Rose City Park. We've kept the original charm and refreshed every surface. The brick is completely redone and the fireplace rebuilt. The 4 bed, 2 bath home has a new roof, new or refinished hardwood and tile flooring, new custom light fixtures, renovated bathrooms and kitchen, new French doors to the quiet, lush back yard, new furnace, high Energy Score (7) and more! Seller is a licensed broker. [Home Energy Score = 7. HES Report at https://rpt.greenbuildingregistry.com/hes/OR10091777]
This property is off market, which means it's not currently listed for sale or rent on Zillow. This may be different from what's available on other websites or public sources.

