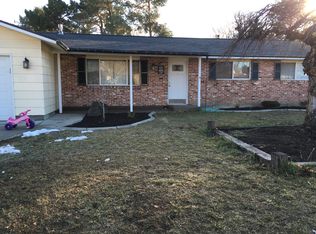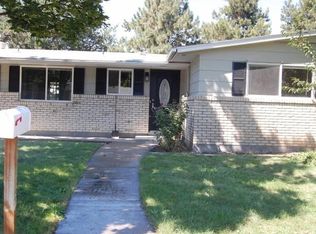Large home with full basement (could easily be used as multi-family or "mother-in-law apartment"). Brand new HVAC replaced 2020. RV parking. Full garage workshop with 220 outlet. Spacious yard with garden beds.
This property is off market, which means it's not currently listed for sale or rent on Zillow. This may be different from what's available on other websites or public sources.



