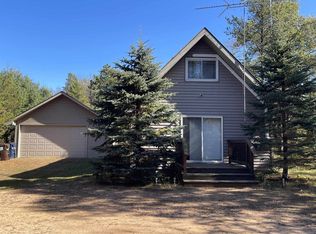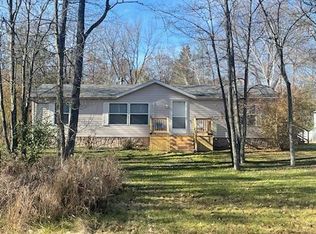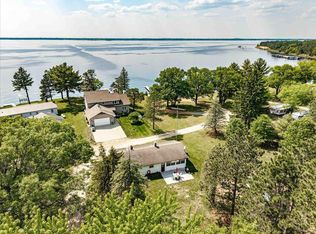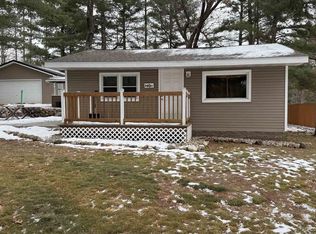Super clean & neat log (D-log style) cabin within walking distance to Castle Rock Lake. Main level features living room, kitchen, dining area, 2 bedrooms w/ plenty of storage space, foyer, stackable washer & dryer in the closet, wood burning fireplace & walkout to the wrap around deck with privacy feature. Upper floor has 3rd bedroom & loft area. The ground level has 5' crawl space (outside entry only) for all the utilities & ample storage room. Covered concrete patio could be perfect for your dream hot tub. Nicely wooded backyard w/ firepit & garden shed to keep all your garden essentials. This could be your cabin you have been looking for in the Castle Rock Lake area or an investment. This property is in short term rental & could bring income to help with up keep of owning the property.
Active
$324,888
2135 Maple Street, Friendship, WI 53934
3beds
1,240sqft
Est.:
Single Family Residence
Built in 2017
0.3 Acres Lot
$320,200 Zestimate®
$262/sqft
$-- HOA
What's special
Dining areaWood burning fireplace
- 6 days |
- 1,354 |
- 53 |
Zillow last checked: 8 hours ago
Listing updated: January 12, 2026 at 10:49am
Listed by:
Beata Zimon-Franczyk Cell:608-548-6900,
Castle Rock Realty LLC
Source: WIREX MLS,MLS#: 2014704 Originating MLS: South Central Wisconsin MLS
Originating MLS: South Central Wisconsin MLS
Tour with a local agent
Facts & features
Interior
Bedrooms & bathrooms
- Bedrooms: 3
- Bathrooms: 1
- Full bathrooms: 1
- Main level bedrooms: 2
Primary bedroom
- Level: Main
- Area: 154
- Dimensions: 14 x 11
Bedroom 2
- Level: Main
- Area: 110
- Dimensions: 10 x 11
Bedroom 3
- Level: Upper
- Area: 208
- Dimensions: 13 x 16
Bathroom
- Features: At least 1 Tub, No Master Bedroom Bath
Kitchen
- Level: Main
- Area: 80
- Dimensions: 8 x 10
Living room
- Level: Main
- Area: 255
- Dimensions: 17 x 15
Heating
- Propane, Forced Air
Cooling
- Central Air
Appliances
- Included: Range/Oven, Refrigerator, Dishwasher, Microwave, Disposal, Washer, Dryer
Features
- Walk-In Closet(s), Cathedral/vaulted ceiling, High Speed Internet, Kitchen Island
- Flooring: Wood or Sim.Wood Floors
- Basement: Full,Crawl Space,Exterior Entry,Concrete
Interior area
- Total structure area: 1,240
- Total interior livable area: 1,240 sqft
- Finished area above ground: 1,240
- Finished area below ground: 0
Video & virtual tour
Property
Parking
- Parking features: No Garage
Features
- Levels: One and One Half
- Stories: 1
- Patio & porch: Deck
Lot
- Size: 0.3 Acres
- Dimensions: 100 x 130
- Features: Wooded
Details
- Additional structures: Storage
- Parcel number: 026017190000
- Zoning: Residentia
Construction
Type & style
- Home type: SingleFamily
- Architectural style: Log Home
- Property subtype: Single Family Residence
Materials
- Log, Stone
Condition
- 6-10 Years
- New construction: No
- Year built: 2017
Utilities & green energy
- Sewer: Septic Tank
- Water: Well, Point Well/Sand Point
Community & HOA
Community
- Subdivision: Dellwood 2nd Addition
Location
- Region: Friendship
- Municipality: Quincy
Financial & listing details
- Price per square foot: $262/sqft
- Tax assessed value: $158,800
- Annual tax amount: $2,748
- Date on market: 1/12/2026
- Inclusions: All Furniture, Range/Oven, Refrigerator, Dishwasher, Microwave, Washer/Dryer Combo, Decorations, Mattresses, Bedding, Towels, Kitchenware, Window Treatments, Light Fixtures, Security Cameras, Outdoor Furniture, Firepit, Picnic Table, 10x7 Garden Shed, Firewood
- Exclusions: Smoker, Lawn Mower, Garden Tools, Tools
Estimated market value
$320,200
$304,000 - $336,000
$1,369/mo
Price history
Price history
| Date | Event | Price |
|---|---|---|
| 1/12/2026 | Listed for sale | $324,888-7.2%$262/sqft |
Source: | ||
| 9/30/2025 | Listing removed | $350,000$282/sqft |
Source: | ||
| 3/29/2025 | Listed for sale | $350,000-7.9%$282/sqft |
Source: | ||
| 2/13/2025 | Listing removed | $379,900$306/sqft |
Source: | ||
| 12/5/2024 | Listed for sale | $379,900$306/sqft |
Source: | ||
Public tax history
Public tax history
| Year | Property taxes | Tax assessment |
|---|---|---|
| 2024 | $2,817 +13.2% | $158,800 |
| 2023 | $2,488 +24.5% | $158,800 |
| 2022 | $1,999 -7.8% | $158,800 +45.8% |
Find assessor info on the county website
BuyAbility℠ payment
Est. payment
$2,003/mo
Principal & interest
$1537
Property taxes
$352
Home insurance
$114
Climate risks
Neighborhood: 53934
Nearby schools
GreatSchools rating
- 5/10Adams-Friendship Middle SchoolGrades: 5-8Distance: 6.3 mi
- 6/10Adams-Friendship High SchoolGrades: 9-12Distance: 7.1 mi
- 7/10Adams-Friendship Elementary SchoolGrades: PK-4Distance: 6.6 mi
Schools provided by the listing agent
- Elementary: Adams-Friendship
- Middle: Adams-Friendship
- High: Adams-Friendship
- District: Adams-Friendship
Source: WIREX MLS. This data may not be complete. We recommend contacting the local school district to confirm school assignments for this home.
- Loading
- Loading



