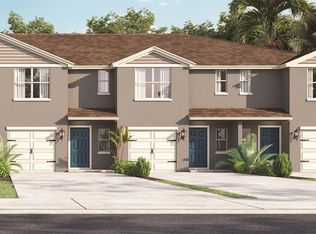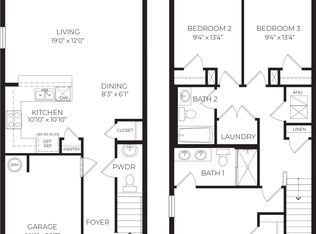Sold for $312,155 on 08/19/25
$312,155
2135 Longleaf Rd, Davenport, FL 33837
3beds
1,464sqft
Townhouse
Built in 2025
2,178 Square Feet Lot
$308,000 Zestimate®
$213/sqft
$1,908 Estimated rent
Home value
$308,000
$283,000 - $336,000
$1,908/mo
Zestimate® history
Loading...
Owner options
Explore your selling options
What's special
Under Construction. Introducing the Pearson – where modern elegance meets everyday functionality in this stylish townhome. Located in Danbury in Davenport, Florida. Step into sophistication as you enter through the one-car garage into a spacious and welcoming abode with 1,463 square feet. The heart of the home, a sprawling living space, beckons with its ample room and abundant natural light. Whether entertaining guests or enjoying a quiet night in, this versatile area adapts effortlessly to your lifestyle needs. Adjacent to the living space lies the dining nook and gourmet kitchen, a chef's delight adorned with sleek cabinetry, premium stainless-steel appliances, and a stunning center island. Gather around the island for casual meals or culinary adventures, as the kitchen effortlessly blends style with functionality. Upstairs, three comfortable bedrooms await, providing space for rest and relaxation. The primary bedroom offers a peaceful retreat, complete with a walk-in closet and a luxurious ensuite bath featuring dual sinks, and walk-in shower. With 2 1/2 baths throughout the home, convenience is never far away. Whether getting ready for the day or unwinding in the evening, you'll appreciate the thoughtful design and attention to detail in every corner of the Pearson. Like all homes in Danbury, the Pearson includes all concrete block and also smart home technology, which allows you to control your home anytime with your smart device while near or away. Experience the ultimate in modern living with this thoughtfully designed townhome, where comfort and style converge to create the perfect sanctuary for you and your loved ones. Welcome home to the Pearson – where every day is an invitation to live life to the fullest. Schedule a tour today in Danbury. *Photos are of similar model but not that of the exact house. Pictures, photographs, colors, features, and sizes are for illustration purposes only and will vary from the homes as built. Home and community information including pricing, included features, terms, availability, and amenities are subject to change and prior sale at any time without notice or obligation. Please note that no representations or warranties are made regarding school districts or school assignments; you should conduct your own investigation regarding current and future schools and school boundaries.*
Zillow last checked: 8 hours ago
Listing updated: August 21, 2025 at 10:46am
Listing Provided by:
Paul King 407-519-3940,
DR HORTON REALTY OF CENTRAL FLORIDA LLC 407-250-7299
Bought with:
Jasilyn Bing, 3315347
BING REALTY CO.
Source: Stellar MLS,MLS#: O6302862 Originating MLS: Orlando Regional
Originating MLS: Orlando Regional

Facts & features
Interior
Bedrooms & bathrooms
- Bedrooms: 3
- Bathrooms: 3
- Full bathrooms: 2
- 1/2 bathrooms: 1
Primary bedroom
- Features: Walk-In Closet(s)
- Level: Second
- Area: 249.6 Square Feet
- Dimensions: 15.6x16
Bedroom 2
- Features: Built-in Closet
- Level: Second
- Area: 128.64 Square Feet
- Dimensions: 9.6x13.4
Bedroom 3
- Features: Built-in Closet
- Level: Second
- Area: 128.64 Square Feet
- Dimensions: 9.6x13.4
Dining room
- Level: First
- Area: 53.07 Square Feet
- Dimensions: 8.7x6.1
Kitchen
- Level: First
- Area: 102.01 Square Feet
- Dimensions: 10.1x10.1
Living room
- Level: First
- Area: 232.8 Square Feet
- Dimensions: 19.4x12
Heating
- Central, Electric
Cooling
- Central Air
Appliances
- Included: Dishwasher, Disposal, Electric Water Heater, Microwave, Range
- Laundry: Inside, Laundry Room
Features
- Open Floorplan, Solid Surface Counters, Thermostat, Walk-In Closet(s)
- Flooring: Carpet, Ceramic Tile
- Has fireplace: No
Interior area
- Total structure area: 1,464
- Total interior livable area: 1,464 sqft
Property
Parking
- Total spaces: 1
- Parking features: Garage - Attached
- Attached garage spaces: 1
Features
- Levels: Multi/Split
- Exterior features: Irrigation System, Sidewalk
Lot
- Size: 2,178 sqft
- Features: City Lot, Level, Sidewalk, Above Flood Plain
Details
- Parcel number: 272629279509001800
- Special conditions: None
Construction
Type & style
- Home type: Townhouse
- Property subtype: Townhouse
Materials
- Block, Stucco
- Foundation: Slab
- Roof: Shingle
Condition
- Under Construction
- New construction: Yes
- Year built: 2025
Details
- Builder model: PEARSON B
- Builder name: DR HORTON
- Warranty included: Yes
Utilities & green energy
- Sewer: Public Sewer
- Water: Public
- Utilities for property: Cable Available, Electricity Connected, Phone Available, Sewer Connected, Street Lights, Underground Utilities, Water Connected
Green energy
- Energy efficient items: HVAC, Insulation, Thermostat
- Water conservation: Fl. Friendly/Native Landscape
Community & neighborhood
Community
- Community features: Deed Restrictions, Pool, Sidewalks
Location
- Region: Davenport
- Subdivision: DANBURY
HOA & financial
HOA
- Has HOA: Yes
- HOA fee: $103 monthly
- Amenities included: Pool
- Services included: Community Pool
- Association name: Access Residential Management/Erin Poirier
- Association phone: 407-480-4200
Other fees
- Pet fee: $0 monthly
Other financial information
- Total actual rent: 0
Other
Other facts
- Listing terms: Cash,Conventional,FHA,USDA Loan,VA Loan
- Ownership: Fee Simple
- Road surface type: Paved
Price history
| Date | Event | Price |
|---|---|---|
| 8/19/2025 | Sold | $312,155-2.2%$213/sqft |
Source: | ||
| 7/7/2025 | Pending sale | $319,155+2.2%$218/sqft |
Source: | ||
| 6/28/2025 | Price change | $312,155-2.2%$213/sqft |
Source: | ||
| 6/27/2025 | Price change | $319,155-0.5%$218/sqft |
Source: | ||
| 5/6/2025 | Price change | $320,655+0.6%$219/sqft |
Source: | ||
Public tax history
Tax history is unavailable.
Neighborhood: 33837
Nearby schools
GreatSchools rating
- 2/10Loughman Oaks Elementary SchoolGrades: PK-5Distance: 4.5 mi
- 6/10Navigator Academy of Leadership PolkGrades: K-8Distance: 2.1 mi
- 2/10Ridge Community High SchoolGrades: 9-12Distance: 2.9 mi
Schools provided by the listing agent
- Elementary: Loughman Oaks Elem
- Middle: Citrus Ridge
- High: Ridge Community Senior High
Source: Stellar MLS. This data may not be complete. We recommend contacting the local school district to confirm school assignments for this home.
Get a cash offer in 3 minutes
Find out how much your home could sell for in as little as 3 minutes with a no-obligation cash offer.
Estimated market value
$308,000
Get a cash offer in 3 minutes
Find out how much your home could sell for in as little as 3 minutes with a no-obligation cash offer.
Estimated market value
$308,000

