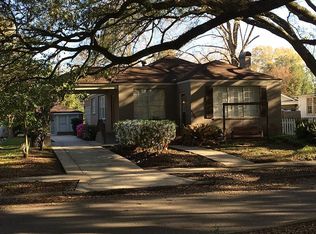Sold
Price Unknown
2135 Kleinert Ave, Baton Rouge, LA 70806
3beds
2,931sqft
Single Family Residence, Residential
Built in 1940
9,147.6 Square Feet Lot
$642,100 Zestimate®
$--/sqft
$2,174 Estimated rent
Home value
$642,100
$597,000 - $687,000
$2,174/mo
Zestimate® history
Loading...
Owner options
Explore your selling options
What's special
Beautiful renovated home in the revered Garden District. With over 2900 square feet of living area, this home has space for everyone and everything. There are three good sized bedrooms and three full baths plus formal living room (with a magnificent marble mantel), formal dining room, a den/office and a keeping room with French doors to the patio. The large laundry room has a sink and great storage. This makes a wonderful mudroom coming in from the garage or fenced backyard. The garage can be accessed from the street or the alley behind the home. Be sure to pay attention to the bathroom for the primary bedroom. Dual vanities, a soaking tub and multiple head shower create an exquisite get away. The Garden District is so conveniently located and this home is just a block away from the St. Patrick’s Day parade. Don’t miss this one.
Zillow last checked: 8 hours ago
Listing updated: January 02, 2026 at 06:57am
Listed by:
Margaret Bach,
Compass - Perkins
Bought with:
Anna DiVincenti Boykin, 0995698702
RE/MAX Professional
Source: ROAM MLS,MLS#: 2025019188
Facts & features
Interior
Bedrooms & bathrooms
- Bedrooms: 3
- Bathrooms: 3
- Full bathrooms: 3
Primary bedroom
- Features: En Suite Bath, 2 Closets or More, Ceiling 9ft Plus, Master Downstairs
- Level: First
- Area: 246
- Width: 15
Bedroom 1
- Level: First
- Area: 217
- Width: 14
Bedroom 2
- Level: First
- Area: 159.3
- Width: 11.8
Primary bathroom
- Features: Dressing Area, Separate Shower, Soaking Tub, Water Closet
Dining room
- Level: First
- Area: 229.62
Kitchen
- Features: Granite Counters, Stone Counters, Pantry, Cabinets Custom Built, Cabinets Factory Built
- Level: First
- Area: 253.76
Living room
- Level: First
- Area: 352
- Dimensions: 22 x 16
Office
- Level: First
- Area: 149.96
Heating
- 2 or More Units Heat, Central, Electric, Gas Heat
Cooling
- Multi Units, Central Air
Appliances
- Included: Elec Stove Con, Gas Stove Con, Ice Maker, Gas Cooktop, Dishwasher, Disposal, Range/Oven, Refrigerator, Self Cleaning Oven, Double Oven, Electric Water Heater, Range Hood
- Laundry: Laundry Room, Electric Dryer Hookup, Washer Hookup, Inside, Washer/Dryer Hookups
Features
- Ceiling 9'+, Crown Molding
- Flooring: Ceramic Tile, Tile, Wood
- Windows: Window Treatments
- Attic: Attic Access
- Number of fireplaces: 1
- Fireplace features: Decorative
Interior area
- Total structure area: 3,566
- Total interior livable area: 2,931 sqft
Property
Parking
- Parking features: Detached, Garage Faces Rear, Off Street, Driveway, Garage Door Opener, Garage
- Has garage: Yes
Features
- Stories: 1
- Patio & porch: Patio
- Exterior features: Lighting
- Fencing: Full,Other
Lot
- Size: 9,147 sqft
- Dimensions: 75 x 125
- Features: Rear Yard Vehicle Access, Landscaped
Details
- Parcel number: 00147869
- Special conditions: Standard
Construction
Type & style
- Home type: SingleFamily
- Architectural style: Traditional
- Property subtype: Single Family Residence, Residential
Materials
- Brick Siding, Fiber Cement, Wood Siding, Frame
- Foundation: Pillar/Post/Pier, Slab
- Roof: Composition,Flat,Gabel Roof,Hip Roof
Condition
- New construction: No
- Year built: 1940
Utilities & green energy
- Gas: Entergy
- Sewer: Public Sewer
- Water: Public
- Utilities for property: Cable Connected
Community & neighborhood
Security
- Security features: Smoke Detector(s)
Location
- Region: Baton Rouge
- Subdivision: Kleinert Terrace
HOA & financial
HOA
- Has HOA: Yes
Other
Other facts
- Listing terms: Cash,Conventional
Price history
| Date | Event | Price |
|---|---|---|
| 12/31/2025 | Sold | -- |
Source: | ||
| 12/4/2025 | Pending sale | $628,000$214/sqft |
Source: Latter and Blum #2025019188 Report a problem | ||
| 12/4/2025 | Listed for sale | $628,000$214/sqft |
Source: Latter and Blum #2025019188 Report a problem | ||
| 12/4/2025 | Pending sale | $628,000$214/sqft |
Source: Latter and Blum #2025019188 Report a problem | ||
| 12/3/2025 | Pending sale | $628,000$214/sqft |
Source: Latter and Blum #2025019188 Report a problem | ||
Public tax history
| Year | Property taxes | Tax assessment |
|---|---|---|
| 2024 | $3,310 -1.8% | $35,000 |
| 2023 | $3,371 -0.2% | $35,000 |
| 2022 | $3,378 +2.3% | $35,000 |
Find assessor info on the county website
Neighborhood: City Park
Nearby schools
GreatSchools rating
- 4/10The Dufrocq SchoolGrades: PK-5Distance: 0.5 mi
- 4/10Westdale Middle SchoolGrades: 6-8Distance: 2 mi
- 2/10Mckinley Senior High SchoolGrades: 9-12Distance: 1.1 mi
Schools provided by the listing agent
- District: East Baton Rouge
Source: ROAM MLS. This data may not be complete. We recommend contacting the local school district to confirm school assignments for this home.
Sell for more on Zillow
Get a Zillow Showcase℠ listing at no additional cost and you could sell for .
$642,100
2% more+$12,842
With Zillow Showcase(estimated)$654,942
