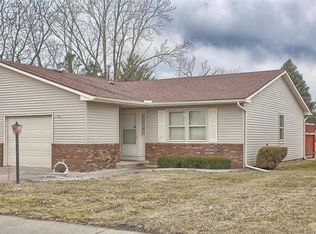Closed
$147,000
2135 Ivy Ct, Champaign, IL 61821
2beds
970sqft
Duplex, Single Family Residence
Built in 1987
-- sqft lot
$164,900 Zestimate®
$152/sqft
$1,264 Estimated rent
Home value
$164,900
$157,000 - $175,000
$1,264/mo
Zestimate® history
Loading...
Owner options
Explore your selling options
What's special
One of a kind, unique property that you rarely find in the area! This is a ranch/duplex/zerolot in SW Champaign! Blocks away from several medical facilities. Amenities such as restaurants, retail, grocery, parks are close by. Quick and easy access to I 57. Has a yearly $139 association fee? There are no monthly fees. Fantastic gut and remodel from top to bottom, ready for a new owner to call home! Nothing to do but move in! Roof, 3 years, siding 10 yrs, new insulated steel front door with side panels, all new Pella windows and slider patio door with built in blinds, new lamp post light, new deck, new Lennox furnace and AC, completely new kitchen with beautiful Schrock cabinetry, gorgeous granite countertops, tile glass backsplash, stainless steel sink and faucet, garbage disposal, microwave, dishwasher, stove, refrigerator w/ ice maker - all stainless, built in pantry, all new fans and light fixtures, new Nutone exhaust in bathroom with new double bowl sink vanity and faucets; new shower head, new built in shelving in bathroom and cabinet above new toilet, new tile in bathroom and laundry room. Bamboo wood flooring throughout the living, dining, kitchen and hallway areas. New upgraded carpeting in the bedrooms, new garage door opener, all ceilings, walls, and baseboards have been re-painted with soft neutral colors.
Zillow last checked: 8 hours ago
Listing updated: July 03, 2023 at 10:38am
Listing courtesy of:
Jennifer McLennand, GRI 217-390-7149,
eXp Realty-Schaumburg
Bought with:
J Leman
eXp Realty-Champaign
Source: MRED as distributed by MLS GRID,MLS#: 11820509
Facts & features
Interior
Bedrooms & bathrooms
- Bedrooms: 2
- Bathrooms: 1
- Full bathrooms: 1
Primary bedroom
- Features: Flooring (Carpet), Window Treatments (Double Pane Windows, Curtains/Drapes, Insulated Windows, Screens)
- Level: Main
- Area: 144 Square Feet
- Dimensions: 12X12
Bedroom 2
- Features: Flooring (Carpet), Window Treatments (Double Pane Windows, Curtains/Drapes, Insulated Windows, Screens)
- Level: Main
- Area: 120 Square Feet
- Dimensions: 10X12
Dining room
- Features: Flooring (Hardwood), Window Treatments (Double Pane Windows, Curtains/Drapes, Insulated Windows, Screens)
- Level: Main
- Dimensions: COMBO
Kitchen
- Features: Kitchen (Eating Area-Table Space, Pantry-Closet, Granite Counters, Updated Kitchen), Flooring (Hardwood)
- Level: Main
- Area: 120 Square Feet
- Dimensions: 10X12
Laundry
- Features: Flooring (Hardwood)
- Level: Main
- Area: 21 Square Feet
- Dimensions: 3X7
Living room
- Features: Flooring (Hardwood), Window Treatments (Double Pane Windows, Curtains/Drapes, Insulated Windows, Screens)
- Level: Main
- Area: 360 Square Feet
- Dimensions: 18X20
Heating
- Natural Gas
Cooling
- Central Air
Appliances
- Included: Range, Microwave, Dishwasher, Refrigerator, Disposal, Stainless Steel Appliance(s), Gas Cooktop
Features
- Basement: None
Interior area
- Total structure area: 970
- Total interior livable area: 970 sqft
- Finished area below ground: 0
Property
Parking
- Total spaces: 3
- Parking features: Concrete, Garage Door Opener, On Site, Garage Owned, Attached, Driveway, Owned, Garage
- Attached garage spaces: 1
- Has uncovered spaces: Yes
Accessibility
- Accessibility features: No Disability Access
Features
- Patio & porch: Deck
- Has view: Yes
- View description: Water
- Water view: Water
- Waterfront features: Creek
Lot
- Size: 4,107 sqft
- Dimensions: 37 X 111
Details
- Additional structures: None
- Parcel number: 452022437038
- Special conditions: None
Construction
Type & style
- Home type: MultiFamily
- Property subtype: Duplex, Single Family Residence
Materials
- Vinyl Siding, Brick
- Foundation: Block
- Roof: Asphalt
Condition
- New construction: No
- Year built: 1987
- Major remodel year: 2022
Utilities & green energy
- Electric: 200+ Amp Service
- Sewer: Public Sewer
- Water: Public
Community & neighborhood
Community
- Community features: Sidewalks
Location
- Region: Champaign
- Subdivision: Southwood
HOA & financial
HOA
- Has HOA: Yes
- HOA fee: $139 annually
- Amenities included: Bike Room/Bike Trails, Covered Porch, Public Bus, Private Laundry Hkup, Underground Utilities
- Services included: Insurance, Lawn Care
Other
Other facts
- Listing terms: Conventional
- Ownership: Fee Simple w/ HO Assn.
Price history
| Date | Event | Price |
|---|---|---|
| 7/1/2023 | Pending sale | $145,000$149/sqft |
Source: | ||
| 7/1/2023 | Listed for sale | $145,000-1.4%$149/sqft |
Source: | ||
| 6/30/2023 | Sold | $147,000+77.1%$152/sqft |
Source: | ||
| 7/12/2021 | Sold | $83,000$86/sqft |
Source: Public Record Report a problem | ||
Public tax history
| Year | Property taxes | Tax assessment |
|---|---|---|
| 2024 | $2,997 -9.6% | $40,370 +9.8% |
| 2023 | $3,315 +29.2% | $36,760 +8.4% |
| 2022 | $2,567 +26.1% | $33,910 +2% |
Find assessor info on the county website
Neighborhood: 61821
Nearby schools
GreatSchools rating
- 3/10Robeson Elementary SchoolGrades: K-5Distance: 0.7 mi
- 3/10Jefferson Middle SchoolGrades: 6-8Distance: 1.1 mi
- 6/10Centennial High SchoolGrades: 9-12Distance: 1.3 mi
Schools provided by the listing agent
- Elementary: Champaign Elementary School
- High: Centennial High School
- District: 4
Source: MRED as distributed by MLS GRID. This data may not be complete. We recommend contacting the local school district to confirm school assignments for this home.
Get pre-qualified for a loan
At Zillow Home Loans, we can pre-qualify you in as little as 5 minutes with no impact to your credit score.An equal housing lender. NMLS #10287.
