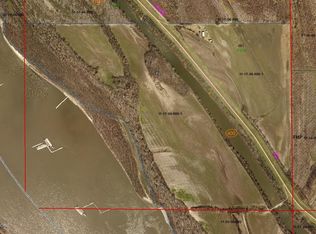Closed
$186,000
2135 Follis Rd, Jonesboro, IL 62952
4beds
2,576sqft
Single Family Residence
Built in 1965
1.63 Acres Lot
$188,500 Zestimate®
$72/sqft
$2,162 Estimated rent
Home value
$188,500
Estimated sales range
Not available
$2,162/mo
Zestimate® history
Loading...
Owner options
Explore your selling options
What's special
Desiring to enjoy country living? This is the home for you, where you can escape from the hustle, bustle of city life and enjoy the peaceful tranquility that nature has to offer. All this nestled on approx 1.6 acres with large pole barn for all your outside toys, has concrete floor and electric for the perfect man cave. Spacious ranch home features 4 bedrooms and 2.5 baths, a large living room with open concept to kitchen with island. Living room area is open to beautiful stone wood burning fireplace to gather around. Kitchen is spacious, you have everything at your fingertips. Plenty of space for organizing all your culinary supplies. Built-in island cooktop, built-in oven, & dishwasher. Very large, very nice pole barn with concrete floor and electric. Nice level yard for kids to roam, easy to mow. Large, attractive rear deck for entertaining family and friends or relaxing from a long productive day. No worries when it comes to internet. STAR LINK has been installed at this location.
Zillow last checked: 8 hours ago
Listing updated: February 04, 2026 at 02:07pm
Listing courtesy of:
SHEILA FRAMPTON 618-713-0976,
DYNACONNECTIONS
Bought with:
Kaitlynn Morgan
House 2 Home Realty Marion
Source: MRED as distributed by MLS GRID,MLS#: EB457459
Facts & features
Interior
Bedrooms & bathrooms
- Bedrooms: 4
- Bathrooms: 3
- Full bathrooms: 2
- 1/2 bathrooms: 1
Primary bedroom
- Features: Flooring (Carpet), Bathroom (Full)
- Level: Main
- Area: 168 Square Feet
- Dimensions: 14x12
Bedroom 2
- Features: Flooring (Carpet)
- Level: Main
- Area: 150 Square Feet
- Dimensions: 15x10
Bedroom 3
- Features: Flooring (Carpet)
- Level: Main
- Area: 121 Square Feet
- Dimensions: 11x11
Bedroom 4
- Features: Flooring (Carpet)
- Level: Main
- Area: 228 Square Feet
- Dimensions: 19x12
Other
- Features: Flooring (Carpet)
- Level: Main
- Area: 228 Square Feet
- Dimensions: 19x12
Dining room
- Features: Flooring (Hardwood)
- Level: Main
- Area: 240 Square Feet
- Dimensions: 16x15
Kitchen
- Features: Kitchen (Pantry), Flooring (Hardwood)
- Level: Main
- Area: 156 Square Feet
- Dimensions: 12x13
Living room
- Features: Flooring (Carpet)
- Level: Main
- Area: 240 Square Feet
- Dimensions: 16x15
Heating
- Natural Gas, Propane, Wood
Cooling
- Central Air
Appliances
- Included: Dishwasher, Microwave, Range, Refrigerator
Features
- Basement: Crawl Space
- Has fireplace: Yes
- Fireplace features: Wood Burning
Interior area
- Total interior livable area: 2,576 sqft
Property
Parking
- Total spaces: 1
- Parking features: Garage Door Opener, Attached, Other, Garage
- Attached garage spaces: 1
- Has uncovered spaces: Yes
Features
- Patio & porch: Deck
- Fencing: Fenced
Lot
- Size: 1.63 Acres
- Features: Corner Lot, Level
Details
- Parcel number: 112207007
Construction
Type & style
- Home type: SingleFamily
- Architectural style: Ranch
- Property subtype: Single Family Residence
Materials
- Frame, Vinyl Siding
Condition
- New construction: No
- Year built: 1965
Utilities & green energy
- Sewer: Septic Tank
- Water: Public
Community & neighborhood
Location
- Region: Jonesboro
- Subdivision: None
Other
Other facts
- Listing terms: FHA
Price history
| Date | Event | Price |
|---|---|---|
| 6/9/2025 | Sold | $186,000-2.1%$72/sqft |
Source: | ||
| 4/24/2025 | Contingent | $189,999$74/sqft |
Source: | ||
| 4/9/2025 | Listed for sale | $189,999+65.9%$74/sqft |
Source: | ||
| 3/24/2021 | Listing removed | -- |
Source: Owner Report a problem | ||
| 5/30/2019 | Sold | $114,500-3.8%$44/sqft |
Source: Public Record Report a problem | ||
Public tax history
| Year | Property taxes | Tax assessment |
|---|---|---|
| 2023 | $2,477 +7.9% | $39,440 +8% |
| 2022 | $2,296 +3.1% | $36,517 +4.7% |
| 2021 | $2,226 +7.2% | $34,894 |
Find assessor info on the county website
Neighborhood: 62952
Nearby schools
GreatSchools rating
- 3/10Shawnee Elementary SchoolGrades: PK-5Distance: 3.3 mi
- 3/10Shawnee Jr High SchoolGrades: 6-8Distance: 3.3 mi
- 2/10Shawnee High SchoolGrades: 9-12Distance: 3.3 mi
Schools provided by the listing agent
- Elementary: Shawnee
- Middle: Shawnee
- High: Shawnee
Source: MRED as distributed by MLS GRID. This data may not be complete. We recommend contacting the local school district to confirm school assignments for this home.
Get pre-qualified for a loan
At Zillow Home Loans, we can pre-qualify you in as little as 5 minutes with no impact to your credit score.An equal housing lender. NMLS #10287.
