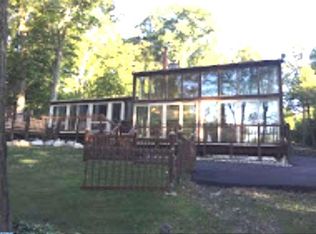Sold for $595,000 on 07/27/23
$595,000
2135 Country Club Dr, Huntingdon Valley, PA 19006
4beds
3,044sqft
Single Family Residence
Built in 1959
0.96 Acres Lot
$697,400 Zestimate®
$195/sqft
$3,454 Estimated rent
Home value
$697,400
$663,000 - $739,000
$3,454/mo
Zestimate® history
Loading...
Owner options
Explore your selling options
What's special
If you are looking for a home with peace and serenity, you'll definitely find it at 2135 Country Club Drive. This split level home features many updates including a roof, hardie board siding, gutter guards, hvac, kitchen and baths. The main living area has an open concept feel with large windows allowing for beautiful wooded views of the front and back of the property. Hardwood flooring, propane fireplace and updated kitchen round off this level. The next level is carpeted and you will find 3 bedrooms and 2 full baths. The master with private bath boasts beautiful wooded views out back. A large fourth bedroom can be found up one more level featuring a cedar closet. This area is a teenagers dream or perfect for a home office space. Access to the floored attic can be obtained here with plenty of storage. The entry level has access to the 2 car garage with plenty of room for storage, the laundry room and a half bath. Last but not least, the lower level with built in bar is perfect for indoor and outdoor parties as it leads to the back yard. This may be one of the best back yards I've seen. The owners have been told it may be the best lot on the street. Large, wooded and private. Nature at its best! There is also a three seasons room perfect for cooler autumn evenings. This home is perfectly located to on a quiet street with an abundance of shopping and restaurants within a few miles. Perfect for commutes as well as it is only 2 miles from the PA Turnpike.
Zillow last checked: 8 hours ago
Listing updated: July 27, 2023 at 05:04pm
Listed by:
Marlene Ridgway 609-685-1855,
Century 21 Veterans-Newtown
Bought with:
Sherry W Jones, RS225447L
Coldwell Banker Hearthside-Doylestown
Source: Bright MLS,MLS#: PAMC2070436
Facts & features
Interior
Bedrooms & bathrooms
- Bedrooms: 4
- Bathrooms: 3
- Full bathrooms: 2
- 1/2 bathrooms: 1
- Main level bathrooms: 1
Basement
- Area: 660
Heating
- Summer/Winter Changeover, Oil, Electric
Cooling
- Central Air, Electric
Appliances
- Included: Electric Water Heater
Features
- Has basement: No
- Number of fireplaces: 2
Interior area
- Total structure area: 3,044
- Total interior livable area: 3,044 sqft
- Finished area above ground: 2,384
- Finished area below ground: 660
Property
Parking
- Total spaces: 8
- Parking features: Storage, Garage Faces Side, Garage Door Opener, Inside Entrance, Oversized, Driveway, Attached
- Attached garage spaces: 2
- Uncovered spaces: 6
Accessibility
- Accessibility features: Other
Features
- Levels: Multi/Split,Five
- Stories: 5
- Pool features: None
- Has view: Yes
- View description: Trees/Woods, Golf Course
Lot
- Size: 0.96 Acres
Details
- Additional structures: Above Grade, Below Grade
- Parcel number: 590003241003
- Zoning: RESIDENTIAL
- Special conditions: Standard
Construction
Type & style
- Home type: SingleFamily
- Property subtype: Single Family Residence
Materials
- Mixed
- Foundation: Concrete Perimeter
Condition
- New construction: No
- Year built: 1959
Utilities & green energy
- Sewer: Holding Tank
- Water: Public
Community & neighborhood
Location
- Region: Huntingdon Valley
- Subdivision: Frazier Woods
- Municipality: UPPER MORELAND TWP
Other
Other facts
- Listing agreement: Exclusive Right To Sell
- Ownership: Fee Simple
Price history
| Date | Event | Price |
|---|---|---|
| 7/27/2023 | Sold | $595,000-8.5%$195/sqft |
Source: | ||
| 6/11/2023 | Pending sale | $650,000$214/sqft |
Source: | ||
| 6/4/2023 | Listed for sale | $650,000+54.8%$214/sqft |
Source: | ||
| 12/3/2018 | Sold | $420,000-4.5%$138/sqft |
Source: Public Record | ||
| 9/28/2018 | Pending sale | $439,900$145/sqft |
Source: RE/MAX Centre Realtors #1005936353 | ||
Public tax history
| Year | Property taxes | Tax assessment |
|---|---|---|
| 2024 | $10,940 | $232,840 |
| 2023 | $10,940 +9.7% | $232,840 |
| 2022 | $9,976 +1.8% | $232,840 |
Find assessor info on the county website
Neighborhood: 19006
Nearby schools
GreatSchools rating
- NAUpper Moreland Intermediate SchoolGrades: 3-5Distance: 2.6 mi
- 7/10Upper Moreland Middle SchoolGrades: 6-8Distance: 2.7 mi
- 6/10Upper Moreland High SchoolGrades: 9-12Distance: 1.6 mi
Schools provided by the listing agent
- District: Upper Moreland
Source: Bright MLS. This data may not be complete. We recommend contacting the local school district to confirm school assignments for this home.

Get pre-qualified for a loan
At Zillow Home Loans, we can pre-qualify you in as little as 5 minutes with no impact to your credit score.An equal housing lender. NMLS #10287.
Sell for more on Zillow
Get a free Zillow Showcase℠ listing and you could sell for .
$697,400
2% more+ $13,948
With Zillow Showcase(estimated)
$711,348