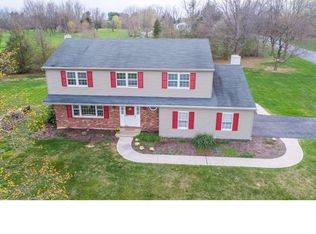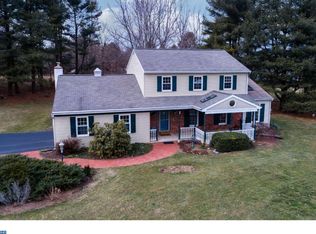Classic Brick Bi Level Home Located on a Beautiful 2 Acre Level Lot Viewing the Western Chester County Countryside. This Spacious Home features a Sun Filled Living Room, Country Kitchen with Plenty of Counter Space, Pantry and Dining Area with Sliders to a Three Season Sun Room. Master Bedroom with Master Bath, 2 Additional Bedrooms, Full Hall Bath and Hall Linen Closet. Lower Level Features the 4th Bedroom, Powder Room, Family Room with Woodstove and Bar, Laundry Room and Mudroom. Beauty Salon with Powder Room, Waiting Area and Separate Entrance to Parking. Oversized 2 Car Attached Garage and Central Air. Newer: Septic System, Well Pump and Tank, Roof on Garage and Salon, Windows, Seamless Rain Gutters, Propane Hot Water Heater, Generator, Wood Stove, Front Load Washer & Dryer.
This property is off market, which means it's not currently listed for sale or rent on Zillow. This may be different from what's available on other websites or public sources.

