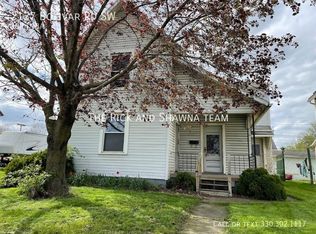Sold for $145,000 on 10/03/23
$145,000
2135 Bolivar Rd SW, Canton, OH 44706
3beds
1,396sqft
Single Family Residence
Built in 1903
6,534 Square Feet Lot
$156,600 Zestimate®
$104/sqft
$1,280 Estimated rent
Home value
$156,600
$149,000 - $166,000
$1,280/mo
Zestimate® history
Loading...
Owner options
Explore your selling options
What's special
A must see home with a one of a kind kitchen and a 4 car block garage! Completely remodeled home just waiting for you to turn the key and move in. Upon entering you'll appreciate the easy maintenance LVT flooring that leads you to the jaw dropping kitchen featuring all new cabinets, butcher block counters, gold accents and stainless steel appliances. The perfectly placed island highlights the open floor plan with bar top sitting and flows into the dinning room / living room that features double glass doors to the exterior. There's an updated bathroom with a walk in shower to complete the first floor. Upstairs you'll find the master suite with a coved ceiling and impressive private bathroom. There's another two bedrooms and third floor attic access thats been finished and can be used for additional space. The exterior is where the magic happens with an extensive 30x40 block garage that was previously used to paint cars and is ready for anything you can dream up! This home has it all wit
Zillow last checked: 8 hours ago
Listing updated: October 09, 2023 at 04:14pm
Listing Provided by:
Robert E Dale rob@robdale.com(330)284-4276,
EXP Realty, LLC.
Bought with:
Debbie L Ferrante, 2010000047
RE/MAX Edge Realty
Source: MLS Now,MLS#: 4483816 Originating MLS: Stark Trumbull Area REALTORS
Originating MLS: Stark Trumbull Area REALTORS
Facts & features
Interior
Bedrooms & bathrooms
- Bedrooms: 3
- Bathrooms: 2
- Full bathrooms: 2
- Main level bathrooms: 1
Primary bedroom
- Description: Flooring: Carpet
- Level: Second
- Dimensions: 12.00 x 12.00
Bedroom
- Description: Flooring: Carpet
- Level: Second
- Dimensions: 13.00 x 11.00
Bedroom
- Description: Flooring: Carpet
- Level: Second
- Dimensions: 13.00 x 10.00
Primary bathroom
- Description: Flooring: Ceramic Tile
- Level: Second
- Dimensions: 12.00 x 7.00
Bathroom
- Description: Flooring: Ceramic Tile
- Level: First
- Dimensions: 8.00 x 5.00
Dining room
- Description: Flooring: Luxury Vinyl Tile
- Level: First
- Dimensions: 11.00 x 14.00
Kitchen
- Description: Flooring: Luxury Vinyl Tile
- Level: First
- Dimensions: 15.00 x 14.00
Living room
- Description: Flooring: Luxury Vinyl Tile
- Level: First
- Dimensions: 13.00 x 14.00
Other
- Description: Flooring: Carpet
- Level: Third
- Dimensions: 7.00 x 27.00
Heating
- Forced Air, Gas
Cooling
- Central Air
Features
- Basement: Full
- Has fireplace: No
Interior area
- Total structure area: 1,396
- Total interior livable area: 1,396 sqft
- Finished area above ground: 1,396
Property
Parking
- Total spaces: 4
- Parking features: Detached, Electricity, Garage, Paved
- Garage spaces: 4
Lot
- Size: 6,534 sqft
Details
- Parcel number: 00225615
Construction
Type & style
- Home type: SingleFamily
- Architectural style: Colonial
- Property subtype: Single Family Residence
Materials
- Vinyl Siding
- Roof: Asphalt,Fiberglass
Condition
- Year built: 1903
Utilities & green energy
- Water: Public
Community & neighborhood
Location
- Region: Canton
Other
Other facts
- Listing terms: Cash,Conventional,FHA,VA Loan
Price history
| Date | Event | Price |
|---|---|---|
| 10/3/2023 | Sold | $145,000$104/sqft |
Source: | ||
| 9/2/2023 | Pending sale | $145,000$104/sqft |
Source: | ||
| 8/30/2023 | Listed for sale | $145,000+222.9%$104/sqft |
Source: | ||
| 4/6/2023 | Sold | $44,900-8.4%$32/sqft |
Source: MLS Now #4364937 | ||
| 3/20/2023 | Pending sale | $49,000$35/sqft |
Source: | ||
Public tax history
| Year | Property taxes | Tax assessment |
|---|---|---|
| 2024 | $2,080 +178.8% | $47,740 +290.7% |
| 2023 | $746 -44.7% | $12,220 |
| 2022 | $1,350 +77.5% | $12,220 |
Find assessor info on the county website
Neighborhood: 44706
Nearby schools
GreatSchools rating
- 5/10McGregor Elementary SchoolGrades: 4-6Distance: 0.8 mi
- 3/10Steamm AcademyGrades: 4-8Distance: 2.1 mi
- NAChoices Alternative SchoolGrades: 11-12Distance: 1.8 mi
Schools provided by the listing agent
- District: Canton CSD - 7602
Source: MLS Now. This data may not be complete. We recommend contacting the local school district to confirm school assignments for this home.

Get pre-qualified for a loan
At Zillow Home Loans, we can pre-qualify you in as little as 5 minutes with no impact to your credit score.An equal housing lender. NMLS #10287.
Sell for more on Zillow
Get a free Zillow Showcase℠ listing and you could sell for .
$156,600
2% more+ $3,132
With Zillow Showcase(estimated)
$159,732