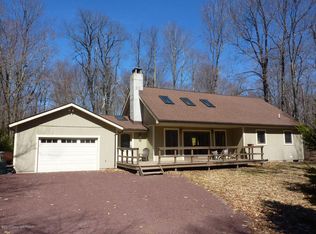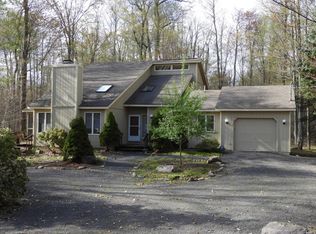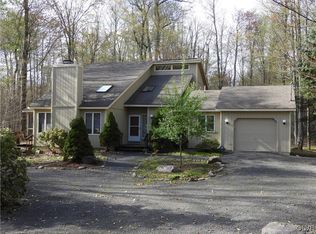THIS PROPERTY IS ACTIVE WITH CONTRACT AND TAKING ONLY BACK-UP OFFERS AT THIS TIME. Here is the Timber Trails Palace you have been waiting for! This Large Contemporary home is meticulously maintained and features an amazing stone double sided fireplace between the two expansive living areas! This four bedroom three and a half bath home includes a large garage, spacious screened porch and deck. Schedule your showing today before this becomes the one that got away! All measurements are taken from Public Records and may not be accurate.
This property is off market, which means it's not currently listed for sale or rent on Zillow. This may be different from what's available on other websites or public sources.


