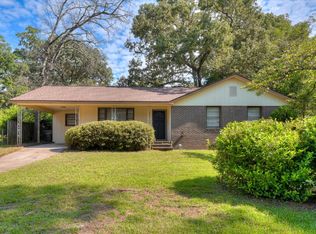Sold for $180,000 on 06/06/25
$180,000
2135 BALFOUR Street, Augusta, GA 30906
3beds
1,645sqft
Single Family Residence
Built in 1961
0.26 Acres Lot
$184,000 Zestimate®
$109/sqft
$1,344 Estimated rent
Home value
$184,000
$158,000 - $213,000
$1,344/mo
Zestimate® history
Loading...
Owner options
Explore your selling options
What's special
#DoNotMissOut This beautiful home features hardwood flooring throughout and a spacious dining room perfect for family gatherings. The kitchen is a blend of timeless elegance and functionality, boasting original pine wood cabinets, a tiled backsplash, stainless steel appliances, and a pantry. The sunken den is a cozy retreat with a wood-burning stove surrounded by stone, creating the perfect ambiance for relaxation. The guest bath features a shower jacuzzi tub combo, a pedestal sink, and a ceramic tile flooring. Step outside to the covered back patio (12x14), perfect for outdoor entertaining, with an additional concrete pour for extra space. The fenced-in rear yard provides privacy and ample space for outdoor activities. The carport is equipped with a Tesla charging station. This home seamlessly combines classic charm with modern conveniences, making it a perfect haven for any family.
Zillow last checked: 8 hours ago
Listing updated: June 10, 2025 at 07:43am
Listed by:
Justin Bolin 706-627-2726,
Vandermorgan Realty
Bought with:
Susan Arrington, 384253
Vandermorgan Realty
Source: Hive MLS,MLS#: 538681
Facts & features
Interior
Bedrooms & bathrooms
- Bedrooms: 3
- Bathrooms: 2
- Full bathrooms: 2
Primary bedroom
- Level: Main
- Dimensions: 13 x 10
Bedroom 2
- Level: Main
- Dimensions: 13 x 10
Bedroom 3
- Level: Main
- Dimensions: 16 x 11
Dining room
- Level: Main
- Dimensions: 10 x 10
Family room
- Level: Main
- Dimensions: 22 x 20
Great room
- Level: Main
- Dimensions: 14 x 16
Kitchen
- Level: Main
- Dimensions: 12 x 8
Heating
- Electric, Gas Pack
Cooling
- Central Air
Appliances
- Included: Gas Range
Features
- Pantry
- Flooring: Hardwood
- Number of fireplaces: 1
- Fireplace features: Family Room
Interior area
- Total structure area: 1,645
- Total interior livable area: 1,645 sqft
Property
Parking
- Total spaces: 2
- Parking features: Attached Carport
- Carport spaces: 2
Features
- Levels: One
- Fencing: Fenced
Lot
- Size: 0.26 Acres
- Dimensions: 75 x 140 x 83.39 x 160
Details
- Parcel number: 1214165000
Construction
Type & style
- Home type: SingleFamily
- Architectural style: Ranch
- Property subtype: Single Family Residence
Materials
- Brick, Vinyl Siding
- Foundation: Crawl Space, Slab
- Roof: Composition
Condition
- New construction: No
- Year built: 1961
Utilities & green energy
- Sewer: Public Sewer
- Water: Public
Community & neighborhood
Location
- Region: Augusta
- Subdivision: Peachtree Heights
Other
Other facts
- Listing agreement: Exclusive Right To Sell
- Listing terms: VA Loan,Cash,Conventional,FHA
Price history
| Date | Event | Price |
|---|---|---|
| 6/6/2025 | Sold | $180,000+2.9%$109/sqft |
Source: | ||
| 4/22/2025 | Pending sale | $174,900$106/sqft |
Source: | ||
| 4/15/2025 | Price change | $174,900-2.8%$106/sqft |
Source: | ||
| 2/25/2025 | Listed for sale | $179,900$109/sqft |
Source: | ||
Public tax history
| Year | Property taxes | Tax assessment |
|---|---|---|
| 2024 | $2,325 +241.4% | $72,580 +16.2% |
| 2023 | $681 -24.5% | $62,476 +15.9% |
| 2022 | $902 +14.6% | $53,900 +40.5% |
Find assessor info on the county website
Neighborhood: Southside
Nearby schools
GreatSchools rating
- 3/10Richmond Hill K-8Grades: PK-8Distance: 0.1 mi
- 2/10Butler High SchoolGrades: 9-12Distance: 1.4 mi
Schools provided by the listing agent
- Elementary: Richmond Hill K-8
- Middle: Richmond Hill K-8
- High: Butler Comp.
Source: Hive MLS. This data may not be complete. We recommend contacting the local school district to confirm school assignments for this home.

Get pre-qualified for a loan
At Zillow Home Loans, we can pre-qualify you in as little as 5 minutes with no impact to your credit score.An equal housing lender. NMLS #10287.
