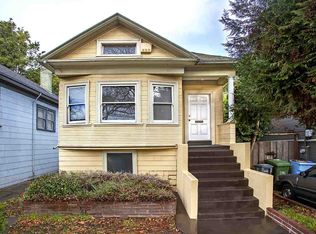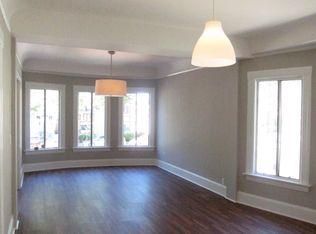This West Berkeley gem offers a great open floor plan and is located on a lovely tree-lined street close to popular 4th Street shops, restaurants and easy commute access. Welcome in to the spacious and light-filled living room which opens to the updated kitchen, and is perfect for entertaining. Enjoy the cozy, separate dining room.The master suite features two large mirrored closets, dual vanities, updated and separated shower and bath. Two additional bedrooms and an updated roomy bath on the far opposite side of the home create a great separation of space. One of the bedrooms overlooks a sweet vegetable garden. The private lawn, garden and outdoor sauna are ideal for play and relaxation. A newer deck between the home and detached garage provides a great place to entertain. Three bedrooms, and two baths Updated newer kitchen with cherry cabinets Detached garage Dual paned windows Deck and sauna Located just blocks to Amtrak and about a mile to BART 4 blocks from FS/G transbay bus line to downtown sf transbay terminalSquare footage is derived from public records, and neither the Sellers nor the agent makes any warranties to or has verified this information.
This property is off market, which means it's not currently listed for sale or rent on Zillow. This may be different from what's available on other websites or public sources.

