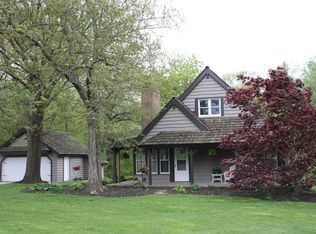Closed
$335,000
21347 Lincoln Rd, Sterling, IL 61081
4beds
1,560sqft
Single Family Residence
Built in 1987
6.17 Acres Lot
$344,800 Zestimate®
$215/sqft
$2,091 Estimated rent
Home value
$344,800
$310,000 - $386,000
$2,091/mo
Zestimate® history
Loading...
Owner options
Explore your selling options
What's special
Dreams don't last... neither do 6 acre, quiet country Farmette's! This 4 bed 2 1/2 bath farmette has just what you're looking for. Long Lane lined in trees, fenced pasture for horses or livestock, fully stocked chicken coop, establish perennial garden, raised garden beds, grape vineyard and apple orchard, 1 wooded acre with paintball or airsoft barriers, dog run, above ground saltwater pool with deck, lots of wildlife to watch, new cement driveway, HUGE half wrapped around porch with skylights, sun power solar $175 per month contract, sand volleyball court or play set area, and extra shed... Just to name a few things outside! What a RARE find! Inside the home, you will find a main level master with full bath and walk-in closet. LR/DR and kitchen have an open concept with new LVT, nice pantry, quartz countertops, RO system, gas cooktop and Franklin wood burning stove. The main level also has a mud room with the W/D and the half bath right off the kitchen going to the garage. Upstairs has three large bedrooms with large closets, another full bathroom, new windows, and the whole home attic fan. Basement has the large family room, commercial grade kitchen, new, HVAC split unit and hot water heater, 200 amp electrical service, cellar door access, and radon mitigation system already installed. Schedule your showing today or risk waking up to someone else's dream coming true!
Zillow last checked: 8 hours ago
Listing updated: October 27, 2023 at 07:59am
Listing courtesy of:
Myles Kukowski 815-499-9932,
RE/MAX Sauk Valley
Bought with:
Callie Gottemoller, ABR
United Country Sauk Valley Realty
Source: MRED as distributed by MLS GRID,MLS#: 11844577
Facts & features
Interior
Bedrooms & bathrooms
- Bedrooms: 4
- Bathrooms: 3
- Full bathrooms: 2
- 1/2 bathrooms: 1
Primary bedroom
- Features: Flooring (Carpet), Bathroom (Full)
- Level: Main
- Area: 225 Square Feet
- Dimensions: 15X15
Bedroom 2
- Features: Flooring (Carpet)
- Level: Second
- Area: 210 Square Feet
- Dimensions: 14X15
Bedroom 3
- Features: Flooring (Carpet)
- Level: Second
- Area: 275 Square Feet
- Dimensions: 11X25
Bedroom 4
- Features: Flooring (Carpet)
- Level: Second
- Area: 130 Square Feet
- Dimensions: 13X10
Dining room
- Features: Flooring (Vinyl)
Family room
- Features: Flooring (Carpet)
- Level: Basement
- Area: 450 Square Feet
- Dimensions: 30X15
Kitchen
- Features: Kitchen (Eating Area-Table Space, Pantry-Closet, Country Kitchen)
- Level: Main
- Area: 210 Square Feet
- Dimensions: 15X14
Laundry
- Features: Flooring (Vinyl)
- Level: Main
- Area: 81 Square Feet
- Dimensions: 9X9
Living room
- Features: Flooring (Vinyl)
- Level: Main
- Area: 187 Square Feet
- Dimensions: 17X11
Heating
- Electric
Cooling
- Electric
Appliances
- Included: Microwave, Dishwasher, Refrigerator, Washer, Dryer, Disposal, Range Hood, Water Softener, Water Softener Owned, Gas Cooktop, Oven
- Laundry: Main Level
Features
- 1st Floor Bedroom, 1st Floor Full Bath, Built-in Features, Walk-In Closet(s)
- Flooring: Carpet
- Basement: Finished,Exterior Entry,Rec/Family Area,Walk-Out Access
- Number of fireplaces: 1
- Fireplace features: Wood Burning, Living Room
Interior area
- Total structure area: 3,640
- Total interior livable area: 1,560 sqft
Property
Parking
- Total spaces: 8
- Parking features: Concrete, Garage Door Opener, On Site, Garage Owned, Attached, Driveway, Owned, Garage
- Attached garage spaces: 2
- Has uncovered spaces: Yes
Accessibility
- Accessibility features: No Disability Access
Features
- Stories: 1
- Patio & porch: Deck, Porch
- Exterior features: Dog Run
- Fencing: Partial
Lot
- Size: 6.17 Acres
- Features: Wooded, Backs to Trees/Woods, Pasture
Details
- Additional structures: Shed(s), Utility Building(s)
- Additional parcels included: 10203760010000
- Parcel number: 10291260030000
- Special conditions: None
- Other equipment: Water-Softener Owned, Ceiling Fan(s), Fan-Whole House, Sump Pump, Radon Mitigation System
Construction
Type & style
- Home type: SingleFamily
- Property subtype: Single Family Residence
Materials
- Vinyl Siding
- Roof: Asphalt
Condition
- New construction: No
- Year built: 1987
Utilities & green energy
- Sewer: Septic Tank
- Water: Well
Community & neighborhood
Security
- Security features: Carbon Monoxide Detector(s)
Location
- Region: Sterling
Other
Other facts
- Listing terms: Conventional
- Ownership: Fee Simple
Price history
| Date | Event | Price |
|---|---|---|
| 10/27/2023 | Sold | $335,000+2.3%$215/sqft |
Source: | ||
| 9/12/2023 | Contingent | $327,500$210/sqft |
Source: | ||
| 9/5/2023 | Price change | $327,500-0.5%$210/sqft |
Source: | ||
| 8/12/2023 | Listed for sale | $329,000$211/sqft |
Source: | ||
| 8/1/2023 | Contingent | $329,000$211/sqft |
Source: | ||
Public tax history
| Year | Property taxes | Tax assessment |
|---|---|---|
| 2024 | $285 +6.7% | $3,957 +7.4% |
| 2023 | $267 +7.2% | $3,685 +9.5% |
| 2022 | $249 -10% | $3,364 -8.4% |
Find assessor info on the county website
Neighborhood: 61081
Nearby schools
GreatSchools rating
- 6/10Washington Elementary SchoolGrades: 3-5Distance: 6.7 mi
- 4/10Challand Middle SchoolGrades: 6-8Distance: 7.8 mi
- 4/10Sterling High SchoolGrades: 9-12Distance: 7.5 mi
Schools provided by the listing agent
- District: 5
Source: MRED as distributed by MLS GRID. This data may not be complete. We recommend contacting the local school district to confirm school assignments for this home.
Get pre-qualified for a loan
At Zillow Home Loans, we can pre-qualify you in as little as 5 minutes with no impact to your credit score.An equal housing lender. NMLS #10287.
