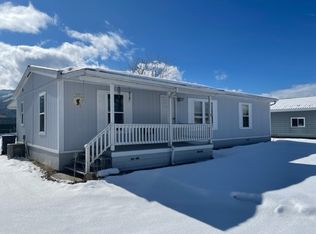Closed
Price Unknown
21345 Mullan Rd, Frenchtown, MT 59834
3beds
2,152sqft
Single Family Residence
Built in 1989
2.11 Acres Lot
$773,300 Zestimate®
$--/sqft
$3,258 Estimated rent
Home value
$773,300
$727,000 - $820,000
$3,258/mo
Zestimate® history
Loading...
Owner options
Explore your selling options
What's special
2 home sites on 2.11 Acres:
Properties like this one are rare. If you're looking for room to spread your wings, unlimited parking, a detached garage/shop, acreage & the option to have a 2nd home on the property, look no further.
Located in Frenchtown, MT this immaculate 3 bedroom 2 1/2 bathroom home is gorgeous. The master bed & bath were expertly updated last year. Solid surface floors in kitchen & dining room. The daylight basement has 2 bedrooms, a full bathroom, laundry room & a large family room with a free standing gas fireplace. The home also has an attached extra deep 2 car garage. A detached garage/shop that is 80x50 is a hobbyist's dream! The shop has it's own 1/2 bathroom. This property is not part of an HOA & has no covenants.
The detail that sets this property apart from others is that there is a 2nd home with existing infrastructure in place. See Supplemental remarks for more information. There was a manufactured home on the property that was removed 04/26/2023. The infrastructure remains for another home to be placed in the future or even a full time RV. The 2 home sites share a well but have separate sewer and electric.
Please note that the taxes on this property are currently under $3,600 a year. The home is on a private septic and private well that is rated at 50GPM. There are underground sprinklers.
The Shop is separated into 3 areas. The front area is large enough to park a vehicle and has been used as a large woodworking shop. The middle of the shop is the assembly area for woodworking and pottery projects. The rear of the shop is set up to paint the pottery, wood, canvas etc. The shop also has a free standing wood stove and a propane heater that keeps the entire shop warm during the coldest months. There is also a half bathroom in the rear.
Zillow last checked: 8 hours ago
Listing updated: July 25, 2023 at 12:05pm
Listed by:
Shannone Hart 406-240-5228,
Keller Williams Western MT,
K.C. Hart 406-240-7000,
Keller Williams Western MT
Bought with:
Brint P Wahlberg, RRE-BRO-LIC-108891
Windermere R E Missoula
Source: MRMLS,MLS#: 30002545
Facts & features
Interior
Bedrooms & bathrooms
- Bedrooms: 3
- Bathrooms: 3
- Full bathrooms: 2
- 1/2 bathrooms: 1
Primary bedroom
- Level: Main
Bedroom 2
- Level: Lower
Bedroom 3
- Level: Lower
Primary bathroom
- Level: Main
Bathroom 1
- Description: half bathroom
- Level: Main
Bathroom 2
- Level: Lower
Dining room
- Level: Main
Family room
- Level: Basement
Kitchen
- Level: Main
Laundry
- Level: Basement
Living room
- Level: Main
Utility room
- Level: Basement
Heating
- Baseboard, Electric, Propane
Appliances
- Included: Dishwasher, Electric Range, Electric Water Heater, Free-Standing Refrigerator, Refrigerator, Water Heater
- Laundry: Electric Dryer Hookup, In Basement, Laundry Room
Features
- Double Vanity, High Ceilings, Walk-In Closet(s)
- Flooring: Carpet, Laminate
- Basement: Daylight,Exterior Entry,Full,Finished,Interior Entry,Concrete
- Number of fireplaces: 1
- Fireplace features: Free Standing, Gas
Interior area
- Total interior livable area: 2,152 sqft
- Finished area below ground: 900
Property
Parking
- Total spaces: 2
- Parking features: Additional Parking, Asphalt, RV Access/Parking, See Remarks, Storage
- Attached garage spaces: 2
Features
- Levels: Two
- Patio & porch: Deck
- Exterior features: Storage, Sprinkler/Irrigation
- Fencing: Chain Link
- Has view: Yes
- View description: Hills, Mountain(s)
Lot
- Size: 2.11 Acres
- Features: Back Yard, Front Yard, Sprinklers In Rear, Sprinklers In Front, Landscaped, Paved, Sprinklers In Ground, Split Possible, Sprinkler System, Few Trees, Flat, Level
- Topography: Level
Details
- Additional structures: Garage(s), Storage, Workshop
- Parcel number: 04242830401090000
- Zoning: Single-Family
- Horses can be raised: Yes
- Horse amenities: Tack Room
Construction
Type & style
- Home type: SingleFamily
- Architectural style: Traditional
- Property subtype: Single Family Residence
Materials
- Foundation: Poured
- Roof: Asphalt
Condition
- New construction: No
- Year built: 1989
Utilities & green energy
- Sewer: Septic Tank
- Water: Well
Community & neighborhood
Location
- Region: Frenchtown
Other
Other facts
- Listing agreement: Exclusive Right To Sell
- Has irrigation water rights: Yes
- Road surface type: Asphalt
Price history
| Date | Event | Price |
|---|---|---|
| 6/22/2023 | Sold | -- |
Source: | ||
| 5/16/2023 | Pending sale | $815,000$379/sqft |
Source: | ||
| 3/23/2023 | Listed for sale | $815,000$379/sqft |
Source: | ||
Public tax history
Tax history is unavailable.
Neighborhood: 59834
Nearby schools
GreatSchools rating
- 1/10Frenchtown Intermediate SchoolGrades: 4-5Distance: 3.5 mi
- 3/10Frenchtown 7-8Grades: 6-8Distance: 2.6 mi
- 8/10Frenchtown High SchoolGrades: 9-12Distance: 2.6 mi
Schools provided by the listing agent
- District: District No. 40
Source: MRMLS. This data may not be complete. We recommend contacting the local school district to confirm school assignments for this home.
