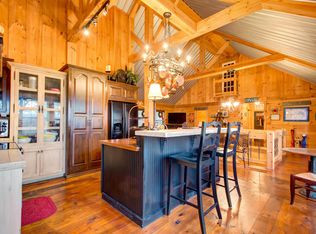LAKEVIEW DUPLEX with BIG AWESOME LAKE VIEWS and the only duplex in Crestwood West. A great way to retreat to the lake and the renters will help pay for it. Each unit has 3 Baths/2 Bedrooms. Fireplaces both up and down in each unit. Owner just had painting done in renter side. A10x28' slip available for $38,000 below home. Potential as a nigtly rental available.
This property is off market, which means it's not currently listed for sale or rent on Zillow. This may be different from what's available on other websites or public sources.

