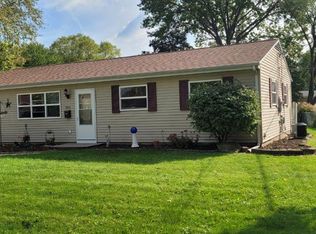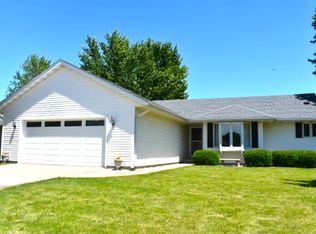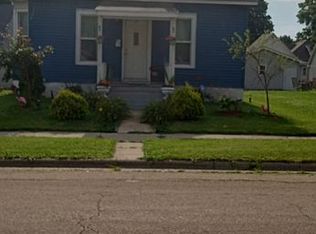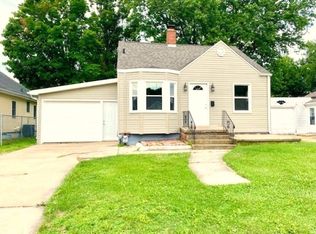Closed
$235,000
21343 Freeport Rd, Sterling, IL 61081
4beds
2,400sqft
Single Family Residence
Built in 1905
1.76 Acres Lot
$267,200 Zestimate®
$98/sqft
$1,799 Estimated rent
Home value
$267,200
$203,000 - $350,000
$1,799/mo
Zestimate® history
Loading...
Owner options
Explore your selling options
What's special
Welcome to your dream country home and horse property on a picturesque landscape designed for both comfort and equestrian living. Nestled on 1.76 acres, step into this enchanting country-style residence and experience its unique appeal. The large eat-in kitchen features lots of cabinet and counter space along with stunning live-edge wood countertops with bar stools included. The home includes three spacious bedrooms upstairs, plus a non-conforming bedroom on the main floor that can serve as an additional sleeping space or office. There are two full bathrooms, one on each floor, for added convenience. The dining room, living room, and family room all boast hardwood floors, including all bedrooms and hallways on the second floor! Many closets and storage space throughout the home including a walk-in cedar closet on the second floor. The main floor also features a laundry room/mudroom with outside access. Recent upgrades include brand-new windows installed in 2023 and a new roof added in 2022. Outside, you'll find a fenced dog yard and a spacious 22x16 deck, ideal for barbecues and outdoor gatherings. You will appreciate the 30x40 pole barn, which includes a two-car garage, three horse stalls, hay loft for 50+ bales, ample storage space, and a sliding door that opens directly to the pasture. LP is run to the barn ready for your own heat source to be put in. The property also features a 120x76 riding arena, perfect for horses or other animals. Additional amenities include an owned LP tank and a playset that stays with the property. Conveniently located just 6 miles from town and a short distance to Jordan Creek. Cattle farm located right next to property. Call for a showing today and don't miss this dream country home!
Zillow last checked: 8 hours ago
Listing updated: August 09, 2024 at 08:38am
Listing courtesy of:
Callie Gottemoller, ABR 815-441-0928,
United Country Sauk Valley Realty
Bought with:
Jonathan Gieson
RE/MAX of Rock Valley
Source: MRED as distributed by MLS GRID,MLS#: 12079420
Facts & features
Interior
Bedrooms & bathrooms
- Bedrooms: 4
- Bathrooms: 2
- Full bathrooms: 2
Primary bedroom
- Features: Flooring (Hardwood)
- Level: Second
- Area: 180 Square Feet
- Dimensions: 10X18
Bedroom 2
- Features: Flooring (Hardwood)
- Level: Second
- Area: 150 Square Feet
- Dimensions: 15X10
Bedroom 3
- Features: Flooring (Hardwood)
- Level: Second
- Area: 150 Square Feet
- Dimensions: 10X15
Bedroom 4
- Features: Flooring (Hardwood)
- Level: Main
- Area: 135 Square Feet
- Dimensions: 15X9
Dining room
- Features: Flooring (Hardwood)
- Level: Main
- Area: 176 Square Feet
- Dimensions: 16X11
Family room
- Features: Flooring (Hardwood)
- Level: Main
- Area: 150 Square Feet
- Dimensions: 15X10
Kitchen
- Features: Kitchen (Eating Area-Table Space, Pantry), Flooring (Vinyl)
- Level: Main
- Area: 210 Square Feet
- Dimensions: 15X14
Laundry
- Features: Flooring (Carpet)
- Level: Main
- Area: 135 Square Feet
- Dimensions: 15X9
Living room
- Features: Flooring (Hardwood)
- Level: Main
- Area: 300 Square Feet
- Dimensions: 25X12
Heating
- Propane, Forced Air
Cooling
- Wall Unit(s)
Appliances
- Included: Dishwasher, Refrigerator, Washer, Dryer, Electric Oven, Gas Water Heater
- Laundry: Main Level, Electric Dryer Hookup, Sink
Features
- Flooring: Hardwood
- Basement: Unfinished,Full
Interior area
- Total structure area: 0
- Total interior livable area: 2,400 sqft
Property
Parking
- Total spaces: 2
- Parking features: Gravel, On Site, Garage Owned, Detached, Garage
- Garage spaces: 2
Accessibility
- Accessibility features: No Disability Access
Features
- Stories: 2
- Patio & porch: Deck
- Exterior features: Fire Pit
- Fencing: Fenced
Lot
- Size: 1.76 Acres
- Dimensions: 214X359
Details
- Additional structures: Kennel/Dog Run, Arena
- Parcel number: 05154260010000
- Special conditions: None
- Other equipment: Ceiling Fan(s)
Construction
Type & style
- Home type: SingleFamily
- Property subtype: Single Family Residence
Materials
- Vinyl Siding
- Foundation: Other
- Roof: Asphalt
Condition
- New construction: No
- Year built: 1905
Utilities & green energy
- Sewer: Septic Tank
- Water: Well
Community & neighborhood
Community
- Community features: Horse-Riding Area
Location
- Region: Sterling
Other
Other facts
- Listing terms: Conventional
- Ownership: Fee Simple
Price history
| Date | Event | Price |
|---|---|---|
| 8/9/2024 | Sold | $235,000$98/sqft |
Source: | ||
| 7/6/2024 | Contingent | $235,000$98/sqft |
Source: | ||
| 7/3/2024 | Price change | $235,000-2.1%$98/sqft |
Source: | ||
| 6/22/2024 | Price change | $240,000-2%$100/sqft |
Source: | ||
| 6/11/2024 | Price change | $245,000+2.1%$102/sqft |
Source: | ||
Public tax history
| Year | Property taxes | Tax assessment |
|---|---|---|
| 2024 | $2,514 +8.5% | $42,966 +7.4% |
| 2023 | $2,316 +9.1% | $40,013 +9.5% |
| 2022 | $2,124 +7.4% | $36,528 +7.8% |
Find assessor info on the county website
Neighborhood: 61081
Nearby schools
GreatSchools rating
- 6/10Washington Elementary SchoolGrades: 3-5Distance: 2.1 mi
- 4/10Challand Middle SchoolGrades: 6-8Distance: 2.8 mi
- 4/10Sterling High SchoolGrades: 9-12Distance: 2.6 mi
Schools provided by the listing agent
- District: 5
Source: MRED as distributed by MLS GRID. This data may not be complete. We recommend contacting the local school district to confirm school assignments for this home.

Get pre-qualified for a loan
At Zillow Home Loans, we can pre-qualify you in as little as 5 minutes with no impact to your credit score.An equal housing lender. NMLS #10287.



