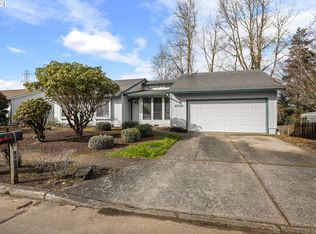Sold
$390,000
21342 NE Weidler Cir, Fairview, OR 97024
3beds
1,388sqft
Residential, Single Family Residence
Built in 1987
8,276.4 Square Feet Lot
$437,600 Zestimate®
$281/sqft
$2,581 Estimated rent
Home value
$437,600
$416,000 - $459,000
$2,581/mo
Zestimate® history
Loading...
Owner options
Explore your selling options
What's special
Bask in the VIEW! Wonderful location near shopping & freeways yet far enough to be quiet and serene. Bright and sunny w/ Amazing views right from your dining room & back deck. Large fenced backyard. Family Room with wet bar. Primary bedroom suite w/walk in closet. Close to parks, great restaurants, downtown Fairview. Huge Fenced yard, 3 decks, walk-in storage under house & RV Parking. New garage door opener. Upgrade to your personal taste. On a quiet Cul De Sac. Solar Panels 3 years -negotiable.
Zillow last checked: 8 hours ago
Listing updated: March 07, 2023 at 07:48am
Listed by:
Irene Foley-Chort 503-477-9745,
RE/MAX Select
Bought with:
Daniel Tomuta, 201247237
Windermere Realty Group
Source: RMLS (OR),MLS#: 22259509
Facts & features
Interior
Bedrooms & bathrooms
- Bedrooms: 3
- Bathrooms: 2
- Full bathrooms: 2
Primary bedroom
- Features: Walkin Closet
- Level: Upper
- Area: 154
- Dimensions: 14 x 11
Bedroom 2
- Level: Upper
- Area: 126
- Dimensions: 14 x 9
Bedroom 3
- Level: Upper
- Area: 100
- Dimensions: 10 x 10
Dining room
- Level: Main
- Area: 126
- Dimensions: 14 x 9
Family room
- Features: Wet Bar, Wood Stove
- Level: Lower
- Area: 247
- Dimensions: 13 x 19
Kitchen
- Features: Deck, Dishwasher, Eat Bar, Free Standing Range, Free Standing Refrigerator
- Level: Main
- Area: 110
- Width: 11
Living room
- Level: Main
- Area: 143
- Dimensions: 13 x 11
Heating
- Forced Air
Cooling
- None
Appliances
- Included: Dishwasher, Free-Standing Range, Free-Standing Refrigerator, Washer/Dryer, Electric Water Heater
Features
- Ceiling Fan(s), Wet Bar, Eat Bar, Walk-In Closet(s)
- Flooring: Wall to Wall Carpet
- Basement: Other,Storage Space
- Number of fireplaces: 1
- Fireplace features: Stove, Wood Burning, Wood Burning Stove
Interior area
- Total structure area: 1,388
- Total interior livable area: 1,388 sqft
Property
Parking
- Total spaces: 2
- Parking features: Driveway, RV Access/Parking, Garage Door Opener, Attached
- Attached garage spaces: 2
- Has uncovered spaces: Yes
Features
- Levels: Tri Level
- Stories: 3
- Patio & porch: Deck
- Exterior features: Yard
- Fencing: Fenced
- Has view: Yes
- View description: Mountain(s), Territorial
Lot
- Size: 8,276 sqft
- Dimensions: 8233 sq. ft
- Features: SqFt 7000 to 9999
Details
- Parcel number: R251713
Construction
Type & style
- Home type: SingleFamily
- Property subtype: Residential, Single Family Residence
Materials
- Lap Siding, Wood Siding
- Foundation: Concrete Perimeter
- Roof: Composition
Condition
- Resale
- New construction: No
- Year built: 1987
Utilities & green energy
- Gas: Gas
- Sewer: Public Sewer
- Water: Public
- Utilities for property: Cable Connected, Satellite Internet Service
Community & neighborhood
Location
- Region: Fairview
Other
Other facts
- Listing terms: Cash,Conventional,FHA,State GI Loan,VA Loan
- Road surface type: Paved
Price history
| Date | Event | Price |
|---|---|---|
| 6/4/2024 | Listing removed | -- |
Source: | ||
| 3/8/2023 | Pending sale | $425,000+9%$306/sqft |
Source: | ||
| 3/7/2023 | Sold | $390,000-8.2%$281/sqft |
Source: | ||
| 2/8/2023 | Pending sale | $425,000$306/sqft |
Source: | ||
| 12/21/2022 | Listed for sale | $425,000+176%$306/sqft |
Source: | ||
Public tax history
| Year | Property taxes | Tax assessment |
|---|---|---|
| 2025 | $4,541 +5.8% | $252,070 +3% |
| 2024 | $4,291 +2.5% | $244,730 +3% |
| 2023 | $4,187 +2.5% | $237,610 +3% |
Find assessor info on the county website
Neighborhood: 97024
Nearby schools
GreatSchools rating
- 4/10Fairview Elementary SchoolGrades: K-5Distance: 0.5 mi
- 1/10Reynolds Middle SchoolGrades: 6-8Distance: 0.6 mi
- 1/10Reynolds High SchoolGrades: 9-12Distance: 2 mi
Schools provided by the listing agent
- Elementary: Fairview
- Middle: Reynolds
- High: Reynolds
Source: RMLS (OR). This data may not be complete. We recommend contacting the local school district to confirm school assignments for this home.
Get a cash offer in 3 minutes
Find out how much your home could sell for in as little as 3 minutes with a no-obligation cash offer.
Estimated market value
$437,600
Get a cash offer in 3 minutes
Find out how much your home could sell for in as little as 3 minutes with a no-obligation cash offer.
Estimated market value
$437,600
