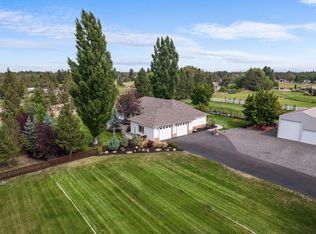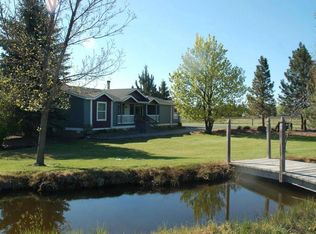Closed
$1,475,000
21340 View Ln, Bend, OR 97701
3beds
3baths
2,491sqft
Single Family Residence
Built in 2018
2.01 Acres Lot
$1,464,000 Zestimate®
$592/sqft
$3,855 Estimated rent
Home value
$1,464,000
$1.35M - $1.60M
$3,855/mo
Zestimate® history
Loading...
Owner options
Explore your selling options
What's special
21340 View Ln where timeless style, privacy & impeccable upgrades come together to create a move-in ready sanctuary. Built in 2018, this 3-bed + office, 2.5-bath, 2,491 sqft modern farmhouse offers elevated living on 2+ acres of beautifully transformed land. Step inside to 18' ceilings, hardwood floors & seamless open-concept floor plan. The kitchen is a chef's dream w/large island, gas range, high-end stainless appliances & smart upgrades like mood lighting & motorized blinds w/timers. Magical outdoor space designed by landscape architect & enhanced w/$220K+ in upgrades, property lives like a private park. Enjoy patios for dining, fire pit under the stars & saltwater hot tub set among blooming perennials & curated trees for yr-round beauty. Beyond the home's fenced backyard is over an acre of irrigated pastureland leveled, seeded & ready for farm animals, or simply enjoying the space. 33' x 33' pond w/ cascading waterfall. 3-car garage w/10' x 10' door, 28' deep for boat or toys.
Zillow last checked: 8 hours ago
Listing updated: August 19, 2025 at 10:37am
Listed by:
Ninebark Real Estate 541-728-3009
Bought with:
Keller Williams Realty Central Oregon
Source: Oregon Datashare,MLS#: 220203782
Facts & features
Interior
Bedrooms & bathrooms
- Bedrooms: 3
- Bathrooms: 3
Heating
- Electric, Forced Air, Heat Pump
Cooling
- Heat Pump
Appliances
- Included: Dishwasher, Disposal, Microwave, Oven, Range, Refrigerator, Water Heater
Features
- Built-in Features, Ceiling Fan(s), Double Vanity, Kitchen Island, Linen Closet, Open Floorplan, Pantry, Primary Downstairs, Shower/Tub Combo, Soaking Tub, Solid Surface Counters, Tile Shower, Vaulted Ceiling(s), Walk-In Closet(s)
- Flooring: Carpet, Hardwood, Tile
- Windows: Low Emissivity Windows, Double Pane Windows
- Has fireplace: Yes
- Fireplace features: Great Room, Propane
- Common walls with other units/homes: No Common Walls
Interior area
- Total structure area: 2,491
- Total interior livable area: 2,491 sqft
Property
Parking
- Total spaces: 3
- Parking features: Asphalt, Attached, Driveway, Garage Door Opener, RV Access/Parking
- Attached garage spaces: 3
- Has uncovered spaces: Yes
Features
- Levels: One
- Stories: 1
- Patio & porch: Front Porch, Patio
- Spa features: Spa/Hot Tub
- Fencing: Fenced
- Has view: Yes
- View description: Mountain(s)
Lot
- Size: 2.01 Acres
- Features: Drip System, Landscaped, Level, Sprinkler Timer(s), Sprinklers In Front, Sprinklers In Rear, Water Feature
Details
- Additional structures: RV/Boat Storage, Shed(s)
- Parcel number: 247326
- Zoning description: SR2-1/2
- Special conditions: Standard
Construction
Type & style
- Home type: SingleFamily
- Architectural style: Contemporary,Traditional
- Property subtype: Single Family Residence
Materials
- Frame
- Foundation: Stemwall
- Roof: Composition
Condition
- New construction: No
- Year built: 2018
Utilities & green energy
- Sewer: Capping Fill, Septic Tank
- Water: Private
Community & neighborhood
Location
- Region: Bend
Other
Other facts
- Has irrigation water rights: Yes
- Listing terms: Cash,Conventional,FHA,VA Loan
- Road surface type: Paved
Price history
| Date | Event | Price |
|---|---|---|
| 8/14/2025 | Sold | $1,475,000-7.8%$592/sqft |
Source: | ||
| 7/12/2025 | Pending sale | $1,600,000$642/sqft |
Source: | ||
| 6/12/2025 | Listed for sale | $1,600,000+100%$642/sqft |
Source: | ||
| 10/31/2018 | Sold | $800,000-2.3%$321/sqft |
Source: | ||
| 9/30/2018 | Pending sale | $819,000$329/sqft |
Source: John L. Scott Bend #201807222 | ||
Public tax history
| Year | Property taxes | Tax assessment |
|---|---|---|
| 2025 | $7,122 +4.5% | $475,470 +3% |
| 2024 | $6,814 +6.3% | $461,630 +6.1% |
| 2023 | $6,412 +5.2% | $435,140 |
Find assessor info on the county website
Neighborhood: 97701
Nearby schools
GreatSchools rating
- 7/10Ponderosa ElementaryGrades: K-5Distance: 1 mi
- 7/10Sky View Middle SchoolGrades: 6-8Distance: 1.2 mi
- 7/10Mountain View Senior High SchoolGrades: 9-12Distance: 1.8 mi
Schools provided by the listing agent
- Elementary: Ponderosa Elem
- Middle: Sky View Middle
- High: Mountain View Sr High
Source: Oregon Datashare. This data may not be complete. We recommend contacting the local school district to confirm school assignments for this home.

Get pre-qualified for a loan
At Zillow Home Loans, we can pre-qualify you in as little as 5 minutes with no impact to your credit score.An equal housing lender. NMLS #10287.
Sell for more on Zillow
Get a free Zillow Showcase℠ listing and you could sell for .
$1,464,000
2% more+ $29,280
With Zillow Showcase(estimated)
$1,493,280
