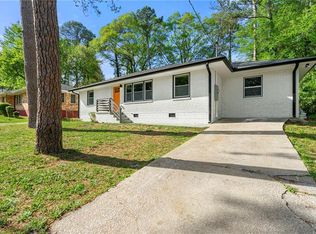Closed
$249,000
2134 Trailwood Rd, Decatur, GA 30032
3beds
1,085sqft
Single Family Residence
Built in 1953
8,712 Square Feet Lot
$244,500 Zestimate®
$229/sqft
$1,863 Estimated rent
Home value
$244,500
$232,000 - $257,000
$1,863/mo
Zestimate® history
Loading...
Owner options
Explore your selling options
What's special
Charming Brick Ranch near East Lake Golf Course! Welcome to this beautifully maintained brick ranch home, nestled on a deep, oversized lot in a highly desirable location. Just a short stroll to the scenic Lake at Barker Bryant Park and the prestigious East Lake Golf Course, this home offers the perfect balance of serenity and convenience. Step inside to discover the warmth of original hardwood floors throughout and a thoughtful layout featuring both a formal dining room and a sunlit kitchen, ideal for family meals and entertaining. With three spacious bedrooms, this home provides plenty of room for a growing family or guests. Recent renovations include a new roof, HVAC, fresh paint, and a new driveway, ensuring peace of mind for years to come. The large, fenced backyard is perfect for outdoor living and features a brick shed with endless potential. Transform the shed into a tiny home, studio, or private office to fit your lifestyle needs. Easy access to Interstates. Minutes to downtown Atlanta, downtown Decatur, shopping, dining, and more. Whether you're looking for a forever home or a smart investment in a thriving area, this East Lake gem is must-see. Schedule your private tour today!
Zillow last checked: 8 hours ago
Listing updated: September 26, 2025 at 05:01am
Listed by:
Bailey & Hunter LLC
Bought with:
Non Mls Salesperson, 382180
Non-Mls Company
Source: GAMLS,MLS#: 10571847
Facts & features
Interior
Bedrooms & bathrooms
- Bedrooms: 3
- Bathrooms: 1
- Full bathrooms: 1
- Main level bathrooms: 1
- Main level bedrooms: 3
Dining room
- Features: Separate Room
Heating
- Central
Cooling
- Ceiling Fan(s), Central Air
Appliances
- Included: Dishwasher, Oven/Range (Combo), Refrigerator
- Laundry: Common Area
Features
- Master On Main Level
- Flooring: Hardwood
- Basement: Crawl Space
- Has fireplace: No
Interior area
- Total structure area: 1,085
- Total interior livable area: 1,085 sqft
- Finished area above ground: 1,085
- Finished area below ground: 0
Property
Parking
- Parking features: Carport, Kitchen Level, Off Street
- Has carport: Yes
Features
- Levels: One
- Stories: 1
- Patio & porch: Patio, Porch
- Exterior features: Other
- Fencing: Back Yard
Lot
- Size: 8,712 sqft
- Features: Level, Private
Details
- Additional structures: Other, Shed(s), Workshop
- Parcel number: 15 149 04 051
Construction
Type & style
- Home type: SingleFamily
- Architectural style: Brick 4 Side
- Property subtype: Single Family Residence
Materials
- Brick
- Roof: Composition
Condition
- Resale
- New construction: No
- Year built: 1953
Utilities & green energy
- Sewer: Public Sewer
- Water: Public
- Utilities for property: Electricity Available, Natural Gas Available, Sewer Connected, Water Available
Community & neighborhood
Community
- Community features: Golf, Lake, Park, Street Lights, Near Public Transport, Walk To Schools, Near Shopping
Location
- Region: Decatur
- Subdivision: East Lake Terrace
Other
Other facts
- Listing agreement: Exclusive Right To Sell
Price history
| Date | Event | Price |
|---|---|---|
| 9/16/2025 | Sold | $249,000$229/sqft |
Source: | ||
| 9/4/2025 | Pending sale | $249,000$229/sqft |
Source: | ||
| 7/25/2025 | Listed for sale | $249,000+9860%$229/sqft |
Source: | ||
| 6/20/2014 | Listing removed | $875$1/sqft |
Source: Owner Report a problem | ||
| 6/13/2014 | Listed for rent | $875$1/sqft |
Source: Postlets Report a problem | ||
Public tax history
| Year | Property taxes | Tax assessment |
|---|---|---|
| 2025 | $4,324 -3% | $88,000 -3.5% |
| 2024 | $4,459 +82.3% | $91,160 +96.5% |
| 2023 | $2,446 +1.8% | $46,400 |
Find assessor info on the county website
Neighborhood: Candler-Mcafee
Nearby schools
GreatSchools rating
- 4/10Ronald E McNair Discover Learning Academy Elementary SchoolGrades: PK-5Distance: 0.3 mi
- 5/10McNair Middle SchoolGrades: 6-8Distance: 0.6 mi
- 3/10Mcnair High SchoolGrades: 9-12Distance: 1.9 mi
Schools provided by the listing agent
- Elementary: Ronald E McNair
- Middle: Mcnair
- High: Mcnair
Source: GAMLS. This data may not be complete. We recommend contacting the local school district to confirm school assignments for this home.
Get a cash offer in 3 minutes
Find out how much your home could sell for in as little as 3 minutes with a no-obligation cash offer.
Estimated market value$244,500
Get a cash offer in 3 minutes
Find out how much your home could sell for in as little as 3 minutes with a no-obligation cash offer.
Estimated market value
$244,500
