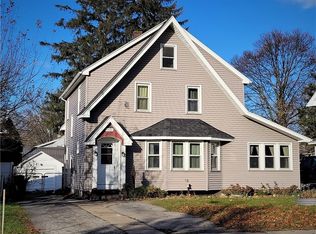MRS. METICULOUS HAS LOVED THIS HOME FOR 50 YEARS AND IT SHOWS! Maintenance Free Vinyl Siding, Roof Is Less Than 10 Years Old, ALL NEW Windows & Glass Block, BRAND NEW FURNACE & CENTRAL AIR 2019 & Updated 200 AMP Electric Service! Remodeled Kitchen Includes Appliances And Has TONS Of Cupboards, Drawers & Counter Space. Large Formal Dining Room w/ Door To The Screened In Porch. The Living Room Is Loaded w/ Character Has A Gas Fireplace. Picture Perfect Porch Off To The Side Can Be Office, Den or Playroom. Upstairs Has 2 Bedrooms w/ Good Sized Closets, A LARGE Master Bedroom w/ Double Closets, Super Clean Full Bath & Linen Closet! ORIGINAL Details Include: Gumwood Trim That Has NEVER Been Painted, Hardwood Floors, Built-In Shelves, Leaded Glass, Laundry Chute & A Glass Pocket Door! Additional Unfinished Living Space In The Walk-Up Attic, More Storage In The Basement & Garage. Fully Fenced Yard w/ Professional Landscaping Too! This Is The Best Kept House On The Market Today!
This property is off market, which means it's not currently listed for sale or rent on Zillow. This may be different from what's available on other websites or public sources.
