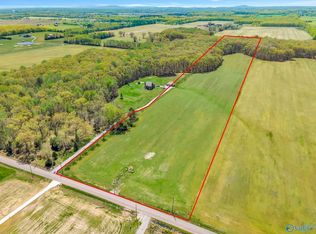Built from a Sears, Roebuck & Co plan this bungalow/craftsman style home has lots of extras from the PEX plumbing to cooper interior wiring with 400 amp service in dwelling & 50 amp service @ road for lighting or gated entrance to 3 HVAC units, Rinnai water heater & concrete block interior & exterior basement walls w/ silent joist construction. The master retreat is located on the 2nd floor with private bath including his and hers vanities as well as double shower heads in the oversized tile shower plus a spacious walk-in closet. Formal DR has a balcony area that overlooks some of the gorgeous 19.7 acres w/ fencing & 2 ponds + woods. The basement is another source of endless possibilities.
This property is off market, which means it's not currently listed for sale or rent on Zillow. This may be different from what's available on other websites or public sources.
