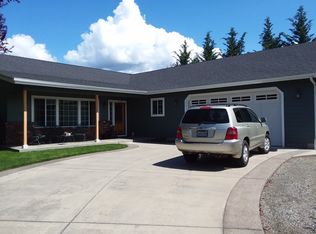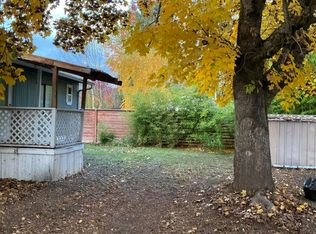Excellent Location! This Beautiful 3 bedroom, 2 bath, single level home with 3-car garage is the one you've been looking for! It is situated on a quiet cul-de-sac within walking distance to the All Sports Park and the Rogue River. This home offers a huge kitchen, stainless steel appliances, large pantry, vaulted ceilings, plant shelves in the living room, and gas fireplace for the perfect ambiance. The spacious master bathroom includes dual sinks, jetted tub, separate shower and water closet. You won't want to miss the distant mountain views, fenced back yard, in ground sprinklers and beautiful fruit trees. District 7 schools.
This property is off market, which means it's not currently listed for sale or rent on Zillow. This may be different from what's available on other websites or public sources.


