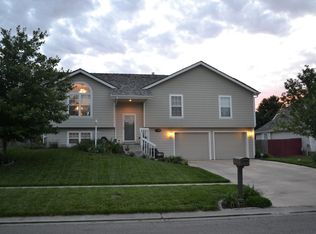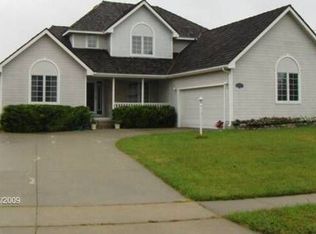Sold
Price Unknown
2134 SW Kingsrow Rd, Topeka, KS 66614
4beds
2,622sqft
Single Family Residence, Residential
Built in 1995
13,585 Acres Lot
$307,700 Zestimate®
$--/sqft
$2,692 Estimated rent
Home value
$307,700
$292,000 - $326,000
$2,692/mo
Zestimate® history
Loading...
Owner options
Explore your selling options
What's special
Zero step entry! 4 beds and 2.5 baths with 36 inch doors throughout! This one owner home has been meticulously cared for! Large Bedrooms and a decently open floor plan with a second kitchen area behind the kitchen for those who love to cook! All of this with an awesome covered deck, covered porch, walkout basement, and extra wide driveway. Move in and call it home.
Zillow last checked: 8 hours ago
Listing updated: October 02, 2023 at 09:53am
Listed by:
Anthony Bunting 785-554-3955,
Countrywide Realty, Inc.
Bought with:
Steven Berger
Platinum Realty LLC
Source: Sunflower AOR,MLS#: 230581
Facts & features
Interior
Bedrooms & bathrooms
- Bedrooms: 4
- Bathrooms: 4
- Full bathrooms: 3
- 1/2 bathrooms: 1
Primary bedroom
- Level: Main
- Area: 196
- Dimensions: 14x14
Bedroom 2
- Level: Main
- Area: 156
- Dimensions: 13x12
Bedroom 3
- Level: Basement
- Area: 156
- Dimensions: 13x12
Bedroom 4
- Level: Basement
- Area: 156
- Dimensions: 13x12
Kitchen
- Level: Main
- Area: 180
- Dimensions: 20x9
Laundry
- Level: Main
Living room
- Level: Main
- Area: 255
- Dimensions: 17x15
Recreation room
- Level: Basement
- Area: 255
- Dimensions: 17x15
Heating
- Natural Gas
Cooling
- Central Air
Appliances
- Included: Electric Range, Dishwasher, Refrigerator
- Laundry: Main Level
Features
- Flooring: Vinyl, Laminate
- Basement: Concrete,Walk-Out Access
- Number of fireplaces: 1
- Fireplace features: One
Interior area
- Total structure area: 2,622
- Total interior livable area: 2,622 sqft
- Finished area above ground: 1,632
- Finished area below ground: 990
Property
Parking
- Parking features: Attached
- Has attached garage: Yes
Features
- Patio & porch: Patio, Covered
Lot
- Size: 13,585 Acres
Details
- Parcel number: R55267
- Special conditions: Standard,Arm's Length
Construction
Type & style
- Home type: SingleFamily
- Architectural style: Ranch
- Property subtype: Single Family Residence, Residential
Materials
- Brick, Vinyl Siding
- Roof: Composition
Condition
- Year built: 1995
Utilities & green energy
- Water: Public
Community & neighborhood
Location
- Region: Topeka
- Subdivision: Brookfield W #2
Price history
| Date | Event | Price |
|---|---|---|
| 9/29/2023 | Sold | -- |
Source: | ||
| 8/24/2023 | Pending sale | $269,900$103/sqft |
Source: | ||
| 8/21/2023 | Listed for sale | $269,900$103/sqft |
Source: | ||
Public tax history
| Year | Property taxes | Tax assessment |
|---|---|---|
| 2025 | -- | $32,300 +3% |
| 2024 | $4,905 +1.6% | $31,359 +2% |
| 2023 | $4,828 +9.7% | $30,744 +12% |
Find assessor info on the county website
Neighborhood: Brookfield
Nearby schools
GreatSchools rating
- 6/10Wanamaker Elementary SchoolGrades: PK-6Distance: 1.6 mi
- 6/10Washburn Rural Middle SchoolGrades: 7-8Distance: 4.9 mi
- 8/10Washburn Rural High SchoolGrades: 9-12Distance: 4.9 mi
Schools provided by the listing agent
- Elementary: Wanamaker Elementary School/USD 437
- Middle: Washburn Rural Middle School/USD 437
- High: Washburn Rural High School/USD 437
Source: Sunflower AOR. This data may not be complete. We recommend contacting the local school district to confirm school assignments for this home.

