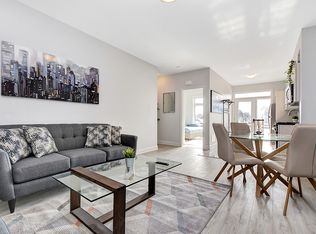Solid built and meticulously maintained 3-bedroom, 2 full bath bungalow located in desirable Glabar Park-McKellar Heights area will provide everything you need. Main level is bright with lots of large windows for natural light with hardwood and tile throughout. Main level floorplan provides 3 good sized bedrooms, main bath, kitchen, dining and living room with wood burning fireplace. The finished basement is enormous with large family room, office/den, and huge laundry/utility room. Fully hedged yard provides excellent privacy for outdoor entertaining, play and relaxing. Wonderful neighbourhood walking distance to schools and amenities as well as easy access to 417 and transit. Kitchen 2014, Roof 2010, Main Bath 2018, Windows 2002, A/C 2018, furnace 2012. No offers until January 18th at 10am. Seller reserves the right to review and accept pre-emptive offers.
This property is off market, which means it's not currently listed for sale or rent on Zillow. This may be different from what's available on other websites or public sources.
