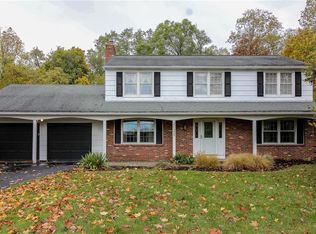Closed
$325,000
2134 Rush Mendon Rd, Rush, NY 14543
4beds
1,971sqft
Single Family Residence
Built in 1974
0.7 Acres Lot
$333,900 Zestimate®
$165/sqft
$2,701 Estimated rent
Home value
$333,900
$311,000 - $361,000
$2,701/mo
Zestimate® history
Loading...
Owner options
Explore your selling options
What's special
Charming Split-Level Home for Sale in Rush on Sprawling 0.70 Acre Treed Lot! Welcome to 2134 Rush Mendon Rd. You’ll be Greeted by Storybook Vinyl Exterior w/Concrete Walkway & Tidy Landscaping. This 4 Bedroom, 2 Full Bath Home Offers Almost 2,000 Sq Ft of Living Space. Step into Light Filled Living Room that Leads to Formal Dining Area. Spacious Eat-in Kitchen Boasts TONS of Oak Cabinet Space & Shelving, All Newer SS Appliances Included & Pantry! Door Opens to HUGE Deck Overlooking Private Backyard…Perfect for Entertaining! 1st Floor Bedroom & Full Bath Offer Convenience! 2nd Floor Offers 3 Generous Bedrooms & 2nd Full Bath. Large 2nd Family Room w/Wood Burning Fireplace Offers Additional Entertaining Space! Full Basement for More Storage! Washer & Dryer Included! Furnace & CA ’15. NEW Sump Pump ’24! Ecobee Thermostat. Fiber Optic Internet Available! Thermal Pane Windows Throughout! 2 Car Attached Garage w/Workshop in Back. Minutes to Shopping, Restaurants, Expressways…Don’t Wait! Offers Due Wednesday, 4/30 at 12pm. Open House Saturday, 4/26 1pm-2pm.
Zillow last checked: 8 hours ago
Listing updated: June 16, 2025 at 04:34pm
Listed by:
Susan Glenz 585-340-4940,
Keller Williams Realty Gateway
Bought with:
Christian Roman, 40RO1056750
Hunt Real Estate ERA/Columbus
Source: NYSAMLSs,MLS#: R1601683 Originating MLS: Rochester
Originating MLS: Rochester
Facts & features
Interior
Bedrooms & bathrooms
- Bedrooms: 4
- Bathrooms: 2
- Full bathrooms: 2
- Main level bathrooms: 1
- Main level bedrooms: 1
Heating
- Gas, Forced Air
Cooling
- Central Air
Appliances
- Included: Dryer, Dishwasher, Exhaust Fan, Electric Oven, Electric Range, Gas Water Heater, Microwave, Refrigerator, Range Hood, Washer
- Laundry: In Basement
Features
- Ceiling Fan(s), Separate/Formal Dining Room, Entrance Foyer, Eat-in Kitchen, Separate/Formal Living Room, Living/Dining Room, Pantry, Bedroom on Main Level, Programmable Thermostat, Workshop
- Flooring: Carpet, Ceramic Tile, Hardwood, Varies
- Windows: Thermal Windows
- Basement: Full,Sump Pump
- Number of fireplaces: 1
Interior area
- Total structure area: 1,971
- Total interior livable area: 1,971 sqft
- Finished area below ground: 552
Property
Parking
- Total spaces: 2
- Parking features: Attached, Electricity, Garage, Storage, Other
- Attached garage spaces: 2
Features
- Levels: Two
- Stories: 2
- Patio & porch: Deck
- Exterior features: Blacktop Driveway, Deck, Private Yard, See Remarks
Lot
- Size: 0.70 Acres
- Dimensions: 150 x 200
- Features: Rectangular, Rectangular Lot, Rural Lot
Details
- Parcel number: 2650002130200001031000
- Special conditions: Standard
Construction
Type & style
- Home type: SingleFamily
- Architectural style: Split Level
- Property subtype: Single Family Residence
Materials
- Vinyl Siding, Copper Plumbing
- Foundation: Block
- Roof: Architectural,Shingle
Condition
- Resale
- Year built: 1974
Utilities & green energy
- Electric: Circuit Breakers
- Sewer: Septic Tank
- Water: Connected, Public
- Utilities for property: Cable Available, High Speed Internet Available, Water Connected
Community & neighborhood
Security
- Security features: Security System Owned
Location
- Region: Rush
- Subdivision: Rushland
Other
Other facts
- Listing terms: Cash,Conventional,FHA,VA Loan
Price history
| Date | Event | Price |
|---|---|---|
| 6/3/2025 | Sold | $325,000+30.1%$165/sqft |
Source: | ||
| 5/1/2025 | Pending sale | $249,900$127/sqft |
Source: | ||
| 4/24/2025 | Listed for sale | $249,900+38.8%$127/sqft |
Source: | ||
| 9/26/2018 | Sold | $180,000-5.2%$91/sqft |
Source: | ||
| 8/30/2018 | Pending sale | $189,900$96/sqft |
Source: RE/MAX REALTY GROUP #R1121866 Report a problem | ||
Public tax history
| Year | Property taxes | Tax assessment |
|---|---|---|
| 2024 | -- | $254,400 +22.9% |
| 2023 | -- | $207,000 |
| 2022 | -- | $207,000 |
Find assessor info on the county website
Neighborhood: 14543
Nearby schools
GreatSchools rating
- 8/10Monica B Leary Elementary SchoolGrades: K-3Distance: 1.1 mi
- 5/10Henry V Burger Middle SchoolGrades: 7-9Distance: 3.4 mi
- 7/10Rush Henrietta Senior High SchoolGrades: 9-12Distance: 4.5 mi
Schools provided by the listing agent
- High: Rush-Henrietta Senior High
- District: Rush-Henrietta
Source: NYSAMLSs. This data may not be complete. We recommend contacting the local school district to confirm school assignments for this home.
