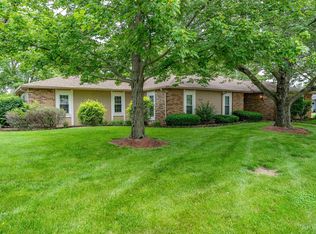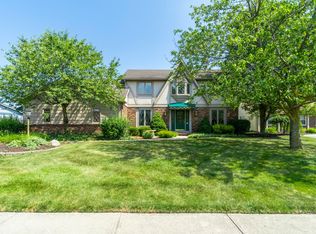Over 2400 sq. ft., 4 generous bedrooms, a den, 2.5 baths, a basement, screened porch, large lot, and a view of the golf course; it's all here for you. Hurry on over! You'll enjoy updated carpeting throughout and kitchen/breakfast room flooring new in 2010; new deluxe Pella windows, many with retractable slim shades 2004, new vinyl siding 2005. Tons of storage, including a large cedar closet and 2 shelved closets up. Main floor den has wood plank flooring, a full wall of built-in shelving, and high speed internet wiring. Washer/dryer hookups available either in main floor utility or in basement. New carpet in screened porch. Traditional style home and floor plan. Basement plumbed for half bath. 2 new windows main level and 4 upstairs were added for additional natural light and air flow within last 4 years. New gas hot water heater 2010.
This property is off market, which means it's not currently listed for sale or rent on Zillow. This may be different from what's available on other websites or public sources.


