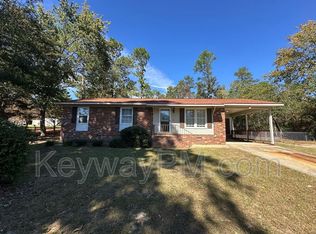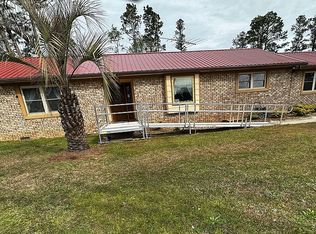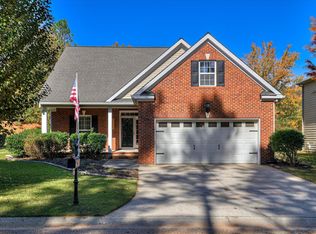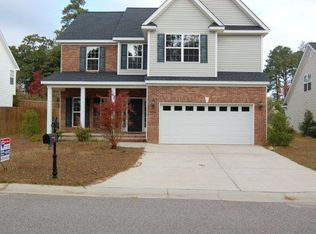Sold for $229,900 on 02/21/25
$229,900
2134 Pine Log Rd, Aiken, SC 29803
4beds
1,775sqft
Single Family Residence
Built in 1975
0.65 Acres Lot
$234,200 Zestimate®
$130/sqft
$1,768 Estimated rent
Home value
$234,200
$213,000 - $258,000
$1,768/mo
Zestimate® history
Loading...
Owner options
Explore your selling options
What's special
This beautiful all-one-level home features 4 bedrooms and 2 bathrooms on over a half acre lot, providing ample space for everyone! The inviting rocking chair front porch leads to a foyer adorned with crown molding throughout the home! You'll enjoy both a living room and a den that includes a wood-burning fireplace, perfect for cozy gatherings! The dining room features a chair rail, and the kitchen is equipped with a gas range, dishwasher, built-in microwave, and a picture window over the sink, allowing you to keep an eye on loved ones! An oversized screened porch, accessible from the owner's suite, offers a great space for relaxation! The owner's suite boasts a ceiling fan and a full bathroom with tiled flooring and a step-in shower! The spacious spare bedrooms share a nearby bathroom that features a charming updated vanity! Additionally, the 4th bedroom can serve as an office, flex room, or entertaining space! A large laundry room has additional shelving, and the good-sized backyard backs up to green space, enhancing privacy! The home also includes an attached carport and is conveniently located less than 5 miles from Downtown Aiken with restaurants, shopping and so much more!
Zillow last checked: 8 hours ago
Listing updated: February 24, 2025 at 09:18am
Listed by:
Shannon D Rollings 803-278-1818,
Shannon Rollings Real Estate
Bought with:
Marcelo Andres Escanuela, 125429
Dogwood Real Estate, LLC
Source: Aiken MLS,MLS#: 215260
Facts & features
Interior
Bedrooms & bathrooms
- Bedrooms: 4
- Bathrooms: 2
- Full bathrooms: 2
Primary bedroom
- Level: Main
- Area: 180
- Dimensions: 15 x 12
Bedroom 2
- Area: 120
- Dimensions: 12 x 10
Bedroom 3
- Level: Main
- Area: 120
- Dimensions: 12 x 10
Bedroom 4
- Level: Main
- Area: 234
- Dimensions: 18 x 13
Dining room
- Level: Main
- Area: 99
- Dimensions: 11 x 9
Kitchen
- Level: Main
- Area: 100
- Dimensions: 10 x 10
Living room
- Level: Main
- Area: 176
- Dimensions: 16 x 11
Heating
- Forced Air, Natural Gas
Cooling
- Central Air, Electric
Appliances
- Included: Range, Gas Water Heater, Dishwasher
Features
- Bedroom on 1st Floor, Ceiling Fan(s), Primary Downstairs
- Flooring: Carpet, Laminate
- Basement: Crawl Space
- Number of fireplaces: 1
- Fireplace features: Gas, Living Room
Interior area
- Total structure area: 1,775
- Total interior livable area: 1,775 sqft
- Finished area above ground: 1,775
- Finished area below ground: 0
Property
Parking
- Parking features: See Remarks
Features
- Levels: One
- Patio & porch: Patio, Porch, Screened
- Pool features: None
Lot
- Size: 0.65 Acres
- Dimensions: 0.65Acres
- Features: See Remarks
Details
- Additional structures: See Remarks
- Parcel number: 0891001004
- Special conditions: Standard
- Horse amenities: None
Construction
Type & style
- Home type: SingleFamily
- Architectural style: Ranch
- Property subtype: Single Family Residence
Materials
- Brick
- Foundation: Slab
- Roof: Composition,Shingle
Condition
- New construction: No
- Year built: 1975
Utilities & green energy
- Sewer: Septic Tank
- Water: Public
Community & neighborhood
Community
- Community features: See Remarks
Location
- Region: Aiken
- Subdivision: None
Other
Other facts
- Listing terms: Contract
- Road surface type: Paved
Price history
| Date | Event | Price |
|---|---|---|
| 2/21/2025 | Sold | $229,900$130/sqft |
Source: | ||
| 1/22/2025 | Pending sale | $229,900$130/sqft |
Source: | ||
| 1/9/2025 | Price change | $229,900-4.2%$130/sqft |
Source: | ||
| 11/6/2024 | Price change | $240,000-4%$135/sqft |
Source: Owner | ||
| 9/26/2024 | Price change | $250,000-2%$141/sqft |
Source: Owner | ||
Public tax history
| Year | Property taxes | Tax assessment |
|---|---|---|
| 2025 | -- | $7,880 |
| 2024 | $1,857 -0.1% | $7,880 |
| 2023 | $1,858 +1.2% | $7,880 |
Find assessor info on the county website
Neighborhood: 29803
Nearby schools
GreatSchools rating
- 7/10Aiken Elementary SchoolGrades: PK-5Distance: 0.5 mi
- 3/10Schofield Middle SchoolGrades: 7-8Distance: 4.3 mi
- 4/10Aiken High SchoolGrades: 9-12Distance: 5 mi
Schools provided by the listing agent
- Elementary: Aiken
- Middle: Aiken
- High: Aiken
Source: Aiken MLS. This data may not be complete. We recommend contacting the local school district to confirm school assignments for this home.

Get pre-qualified for a loan
At Zillow Home Loans, we can pre-qualify you in as little as 5 minutes with no impact to your credit score.An equal housing lender. NMLS #10287.
Sell for more on Zillow
Get a free Zillow Showcase℠ listing and you could sell for .
$234,200
2% more+ $4,684
With Zillow Showcase(estimated)
$238,884


