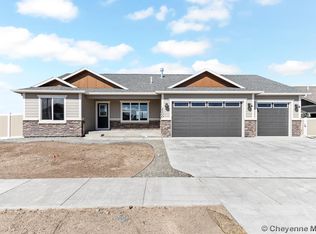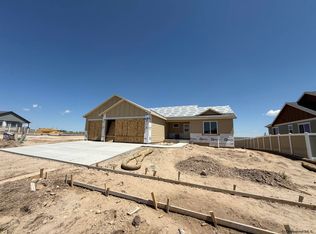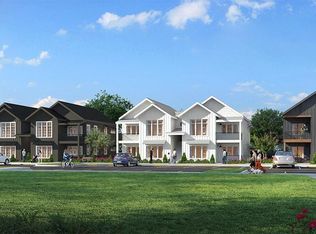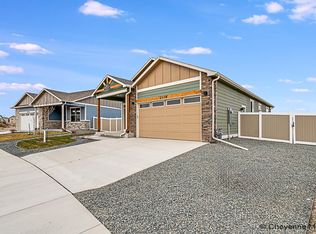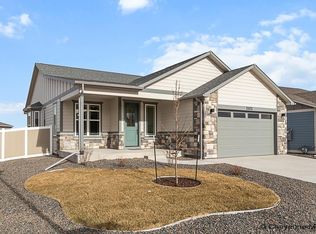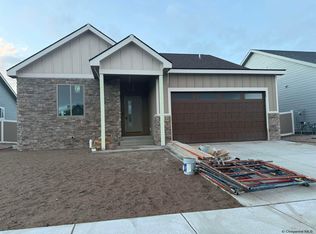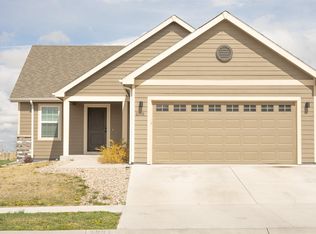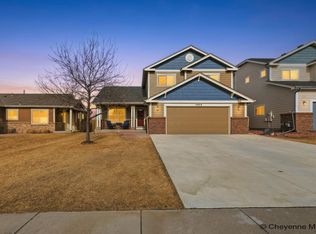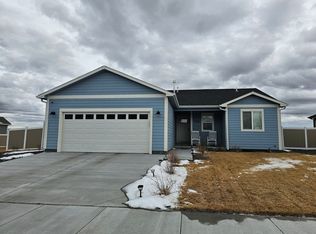Express your style with the distinctive farmhouse flair of Gateway’s Birch plan, featuring three bedrooms and two baths on the main and an expansive living area with lofted ceilings. The spacious kitchen with walk-in pantry and large peninsula offers a cozy spot to spend family time. Enjoy stunning prairie views from the covered porch and composite deck, and convenient proximity to the city’s best amenities in the Sweetgrass neighborhood. Whether you are a young professional or ready to downsize, this is your chance to own your dream home!
New construction
$536,000
2134 Pack Saddle Rd, Cheyenne, WY 82007
3beds
2,596sqft
Est.:
City Residential, Residential
Built in 2025
10,018.8 Square Feet Lot
$535,500 Zestimate®
$206/sqft
$50/mo HOA
What's special
Three bedroomsStunning prairie viewsLarge peninsulaComposite deckCovered porch
- 2 days |
- 172 |
- 3 |
Zillow last checked: 8 hours ago
Listing updated: February 13, 2026 at 12:11pm
Listed by:
Jason Lewis 307-258-5000,
LPT Realty
Source: Cheyenne BOR,MLS#: 99835
Tour with a local agent
Facts & features
Interior
Bedrooms & bathrooms
- Bedrooms: 3
- Bathrooms: 2
- Full bathrooms: 2
- Main level bathrooms: 2
Primary bedroom
- Level: Main
- Area: 144
- Dimensions: 12 x 12
Bedroom 2
- Level: Main
- Area: 90
- Dimensions: 9 x 10
Bedroom 3
- Level: Main
- Area: 90
- Dimensions: 10 x 9
Bathroom 1
- Features: Full
- Level: Main
Bathroom 2
- Features: Full
- Level: Main
Dining room
- Level: Main
- Area: 90
- Dimensions: 10 x 9
Kitchen
- Level: Main
- Area: 132
- Dimensions: 12 x 11
Basement
- Area: 1289
Heating
- Forced Air, Natural Gas
Cooling
- Central Air
Appliances
- Included: Dishwasher, Disposal, Microwave, Range, Refrigerator, Tankless Water Heater
- Laundry: Main Level
Features
- Eat-in Kitchen, Great Room, Pantry, Separate Dining, Vaulted Ceiling(s), Walk-In Closet(s), Main Floor Primary, Solid Surface Countertops, Smart Thermostat
- Flooring: Luxury Vinyl
- Windows: Low Emissivity Windows
- Basement: Sump Pump
Interior area
- Total structure area: 2,596
- Total interior livable area: 2,596 sqft
- Finished area above ground: 1,307
Property
Parking
- Total spaces: 3
- Parking features: 3 Car Attached
- Attached garage spaces: 3
Accessibility
- Accessibility features: None
Features
- Patio & porch: Deck, Covered Porch
Lot
- Size: 10,018.8 Square Feet
- Dimensions: 10,287
- Features: Front Yard Sod/Grass, Sprinklers In Front
Construction
Type & style
- Home type: SingleFamily
- Architectural style: Ranch
- Property subtype: City Residential, Residential
Materials
- Stone, Wood/Hardboard
- Foundation: Garden/Daylight
- Roof: Composition/Asphalt
Condition
- New Construction
- New construction: Yes
- Year built: 2025
Details
- Builder name: Gateway Homes of Wyoming
Utilities & green energy
- Electric: Black Hills Energy
- Gas: Black Hills Energy
- Sewer: City Sewer
- Water: Public
Green energy
- Energy efficient items: Thermostat, High Effic. HVAC 95% +
Community & HOA
Community
- Security: Radon Mitigation System
- Subdivision: Sweetgrass
HOA
- Has HOA: Yes
- Services included: Common Area Maintenance
- HOA fee: $50 monthly
Location
- Region: Cheyenne
Financial & listing details
- Price per square foot: $206/sqft
- Price range: $536K - $536K
- Date on market: 2/13/2026
- Listing agreement: N
- Listing terms: Cash,Conventional,FHA,VA Loan
- Inclusions: Dishwasher, Disposal, Microwave, Range/Oven, Refrigerator
- Exclusions: N
Estimated market value
$535,500
$509,000 - $562,000
$2,507/mo
Price history
Price history
| Date | Event | Price |
|---|---|---|
| 2/13/2026 | Listed for sale | $536,000$206/sqft |
Source: | ||
| 2/11/2026 | Listing removed | $536,000$206/sqft |
Source: | ||
| 4/5/2025 | Listed for sale | $536,000$206/sqft |
Source: | ||
Public tax history
Public tax history
Tax history is unavailable.BuyAbility℠ payment
Est. payment
$2,575/mo
Principal & interest
$2078
Property taxes
$259
Other costs
$238
Climate risks
Neighborhood: 82007
Nearby schools
GreatSchools rating
- 4/10Arp Elementary SchoolGrades: PK-6Distance: 1 mi
- 2/10Johnson Junior High SchoolGrades: 7-8Distance: 2.4 mi
- 2/10South High SchoolGrades: 9-12Distance: 2.3 mi
Open to renting?
Browse rentals near this home.- Loading
- Loading
