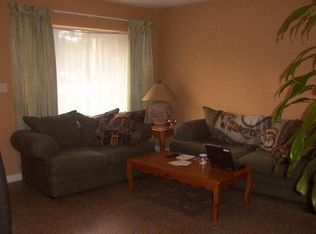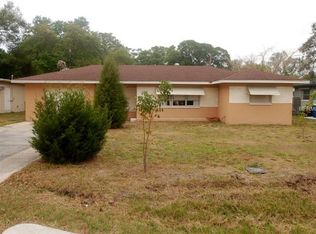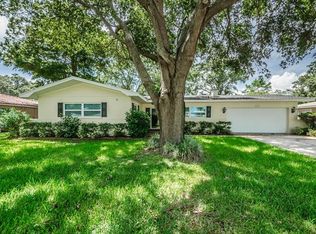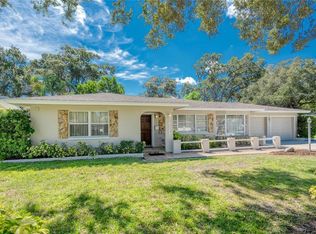COMPLETE HIGH END CUSTOM REMODEL. This beautiful home has been totally remodeled with luxury finishes throughout. Enter through the distinctive geometric glass paneled door to find a large open plan living and dining area with premium grade travertine stone flooring, crown molding and recessed LED lighting throughout. The chef’s kitchen features solid wood cabinets with soft close drawers and sleek brushed nickel hardware, custom granite countertops, distinctive stone back splash that extends to the ceiling, built in microwave, external venting range hood and Frigidaire Gallery energy efficient appliances. Pass through the main living area to an approx. 600+ SF Master Suite wing that can be closed off from the main living and includes 2 separate walk in closets with custom closet system and master bath featuring an oversized glass and stone enclosed shower with dual shower head and a double vanity. The 3rd bedroom features an additional bonus space, on-suite bath and separate entrance. All 3 bedrooms feature exotic hardwood flooring. The expansive outdoor patio is an entertainer’s dream and features full outdoor kitchen, water feature, tropical landscaping, pavers, privacy fence, mood lighting, hammock mounts and 3 remote operated fans. The garage features a shower, finished floor & energy efficient water heater. The home is wired for surround sound, includes video surveillance security system & double pane windows with hurricane panels. Roof, A/C, Appliances & more new in 2012. Must see to believe! MLS #T2711056
This property is off market, which means it's not currently listed for sale or rent on Zillow. This may be different from what's available on other websites or public sources.



